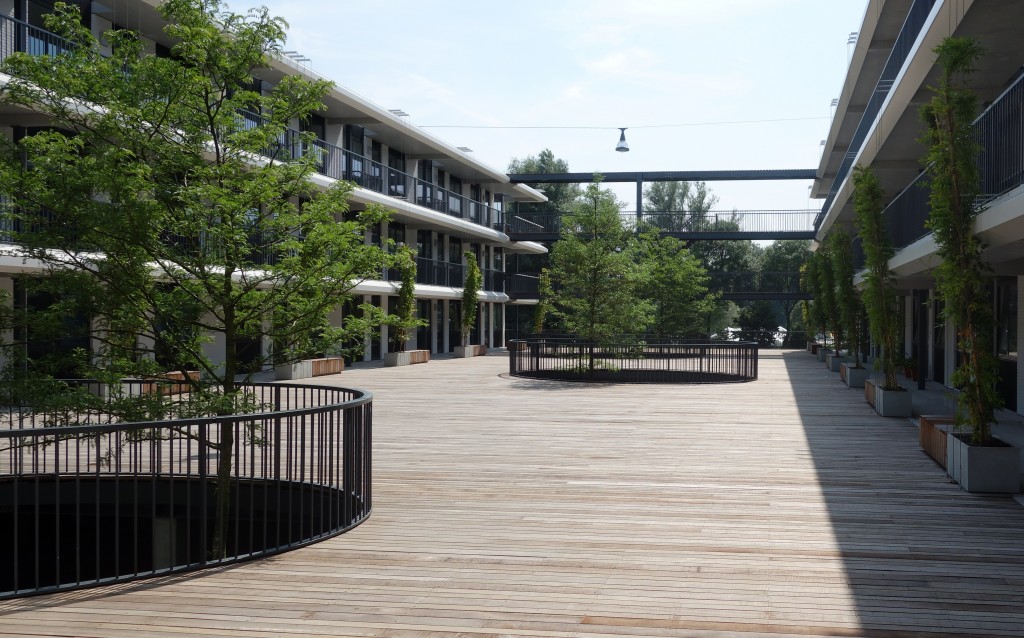Broeckgouw Courtyard

Between the municipalities Edam and Volendam a new residential area is built, named ‘de Broeckgouw’. In coöperation with Studioninedots, BOOM Landscape realised the design for an appartment building and garden for social housing. The horizontal shaped appartment building is located on a terp with a view at the ‘Markermeer lake’. On the outside of the appartment building one can climb on the terp and enter the garden. A bold pattern of hedges rolls off the terp, interspersed with lush borders of grasses and perennials.

The courtyard consists of a wooden deck with a parking for residents underneath. Tree planters with Gleditsia and ferns connect the upper and lower world. The fourth tree planter with a bouquet of Gleditsia invites the inhabitants at the entrance of the complex. From the planters at the wooden deck, Wisteria is climbing up to the eaves, like green curtains at the balconies of the residents of this new neighborhood.
