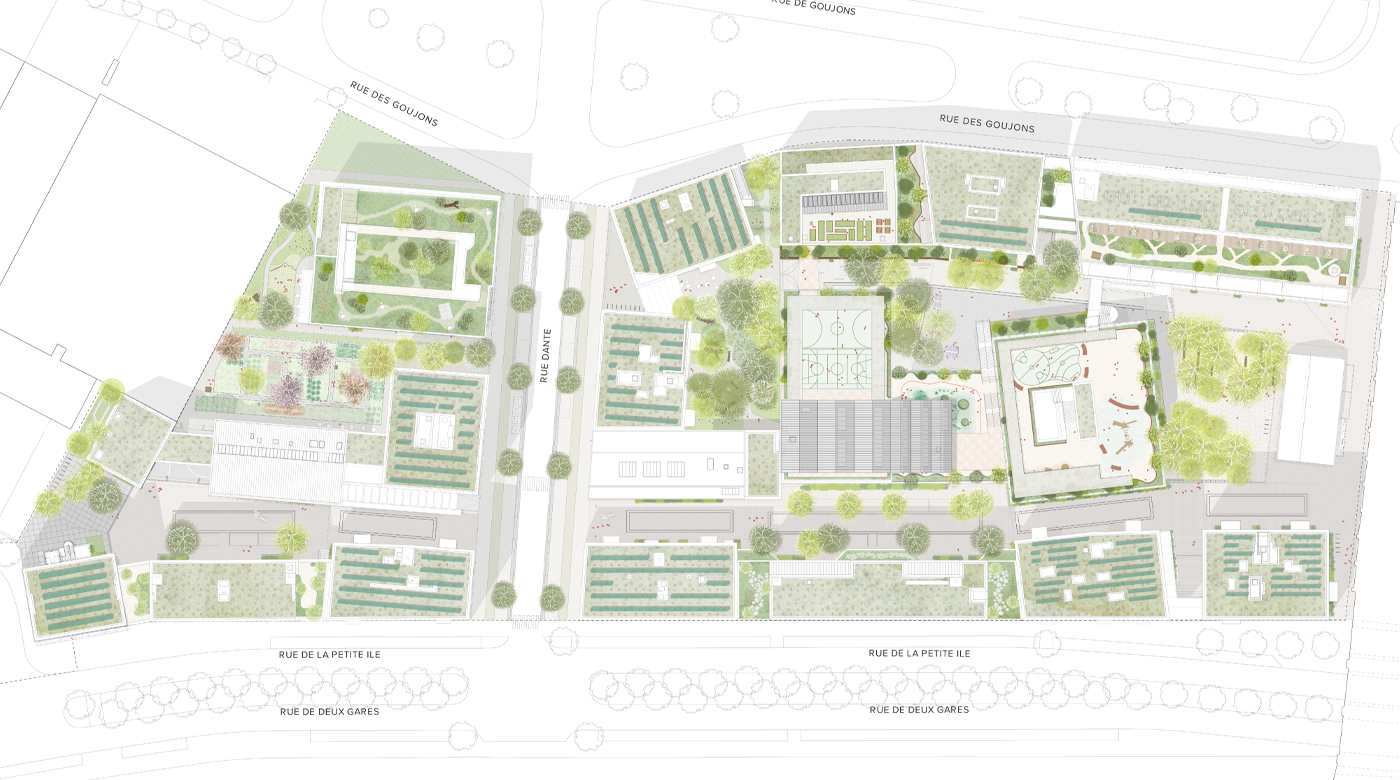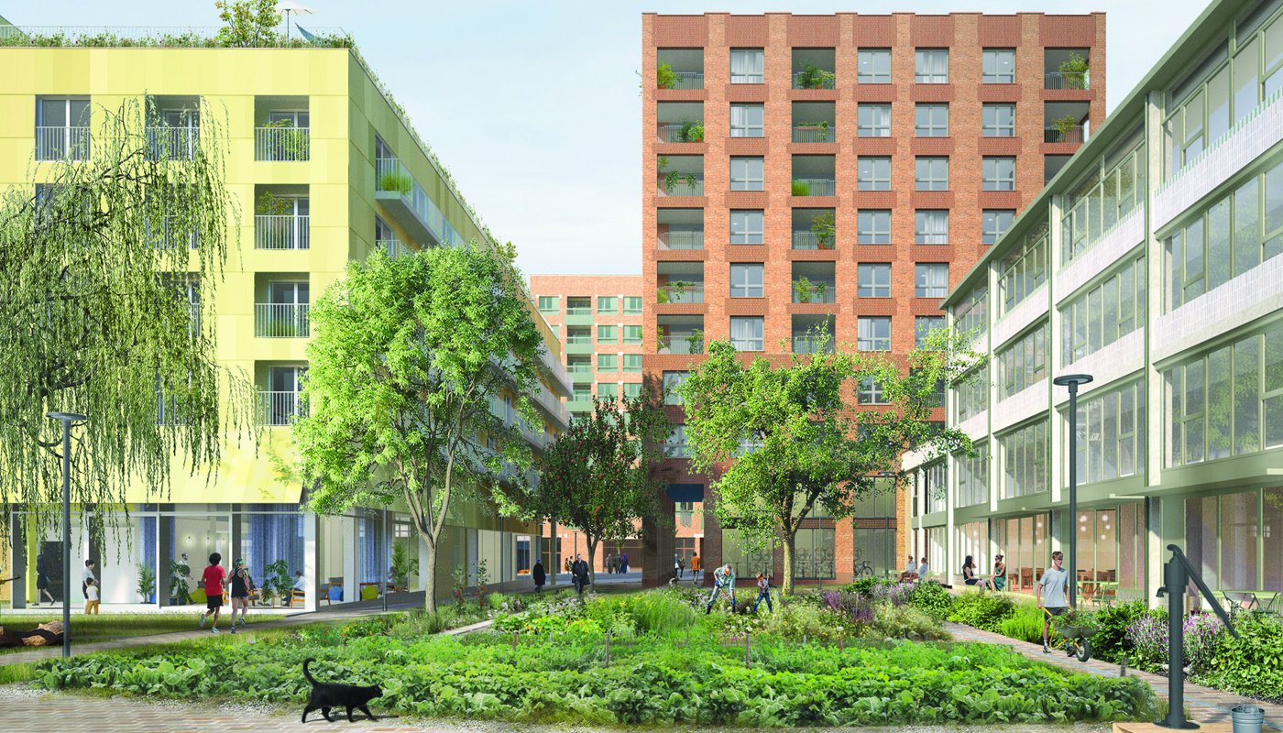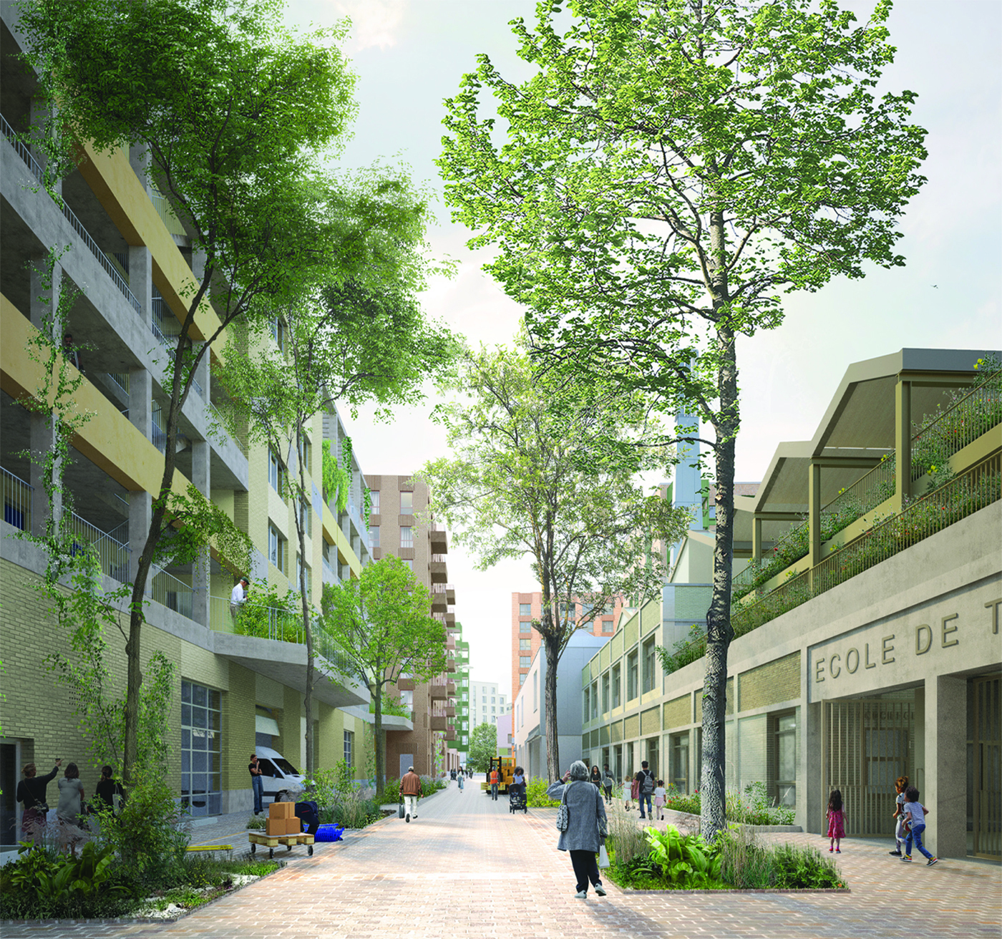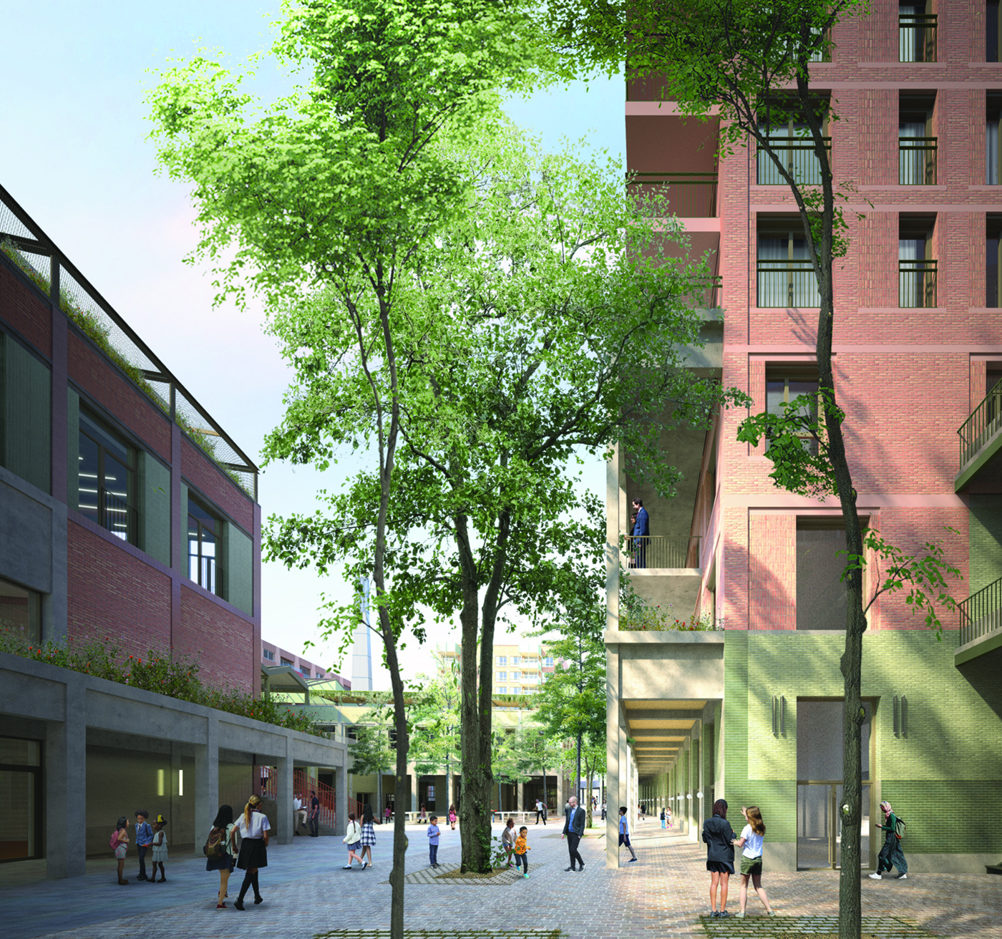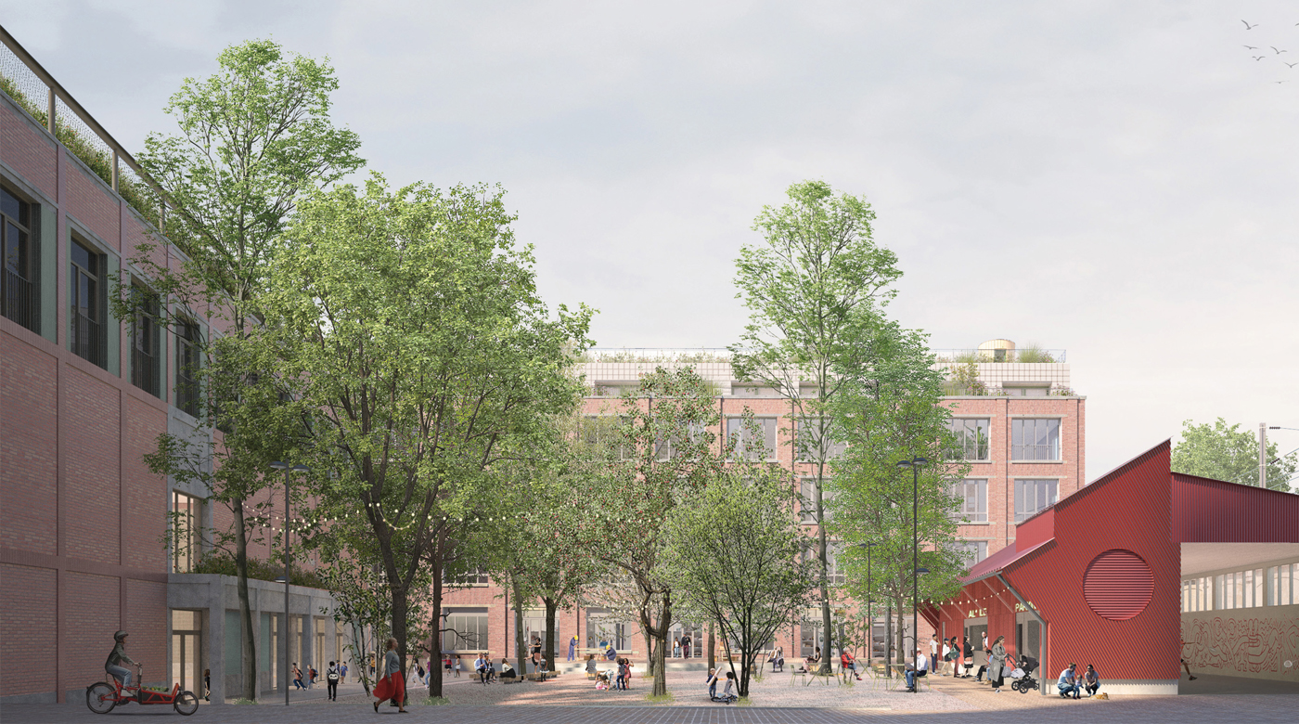CITYGATE II, BRUSSELS
A resilient and industrious urban district
BOOM Landscape is helping to build Citygate II in Brussels along with Aurélie Hachez, Korteknie Stuhlmacher Architecten, Sergison Bates architects and noAarchitecten. This new district in Petite Île is part of a prestigious redevelopment of the Kanaalzone, a former industrial area next to the canal. The new architecture and open spaces are set to revitalise the area, while maintaining the connection to the past. Once full of industry and resilience, this energy is being revived in the combination of residential, economic and educational uses. This is quite unique, as living and working zones are rarely ever combined in new-build projects anymore.
Variety and diversity of public spaces
Citygate II is a ‘city within the city’, which is home to 370 flats, a primary school, community centre, and 15,000 m2 of commercial space for creative and artisanal businesses. BOOM Landscape designed all the public spaces, responding to the architecture and urban plan with its diverse typology of spaces – from boulevards, streets and alleyways to open squares and small courtyards. Citygate II is an ‘assembled city’, which means that public spaces were created by way of a conscious and deliberate positioning of buildings.
Dynamic and industrious thanks to stacking
A smart access road for the expedition of goods stretches the length of the district, which means that the urban programme could be stacked. The ground floor of the whole district is reserved for work and all the layers above this for living. Stacking rather than zoning turns the entire district into a dynamic and industrious area, allowing economic bustle and social uses to mingle at its core. The various public spaces are all interconnected by passageways and this offers pedestrians a surprising and pleasant ramble.
Social heart
École de Tous is a school in the centre of the district that also serves as its social heart. The public library is here, as well as a multifunctional gymnasium that can be opened to the outdoors on two sides, creating room for an open-air book market, for example. Also serving an important social function are the community centre (Anderlechtois), vegetable gardens, and climbing club west of the school. The east wall of the gymnasium faces Place de Createurs, which is a cosy square with trees to shelter small-scale events. All of the nooks and crannies of the neighbourhood have been given some sort of function, such as a skate park, a badminton court and an outdoor climbing wall.
Green design aligned with the individuality of each public space
The great variety of public spaces is further supported by diversity in greenery. For example, the functional access road has a limited number of trees, while the Place de Createurs has a beautiful group of linden trees (Tilia) forming a canopy. The semi-public Place de Tous near the school is sheltered by a group of trees lined around the square. The western part of the district is home to vegetable gardens and the Cour de la Petite Senne, the smallest woods in Brussels. Finally, a green stretch of land links the vegetable gardens northward towards Parc Belle Iris, just beyond the district.
Restricted traffic, nature-inclusive and circular
Citygate II is mostly car-free. Cars park underground and commercial traffic accesses the district via three loading points on the expedition mews. From these points goods are transported by electric vehicles to their internal destinations. The design also took into account how nature could thrive in this environment, with green roofs and indigenous plants, and included the principles of circularity by using recycled materials and provisions for rainwater, for example.

