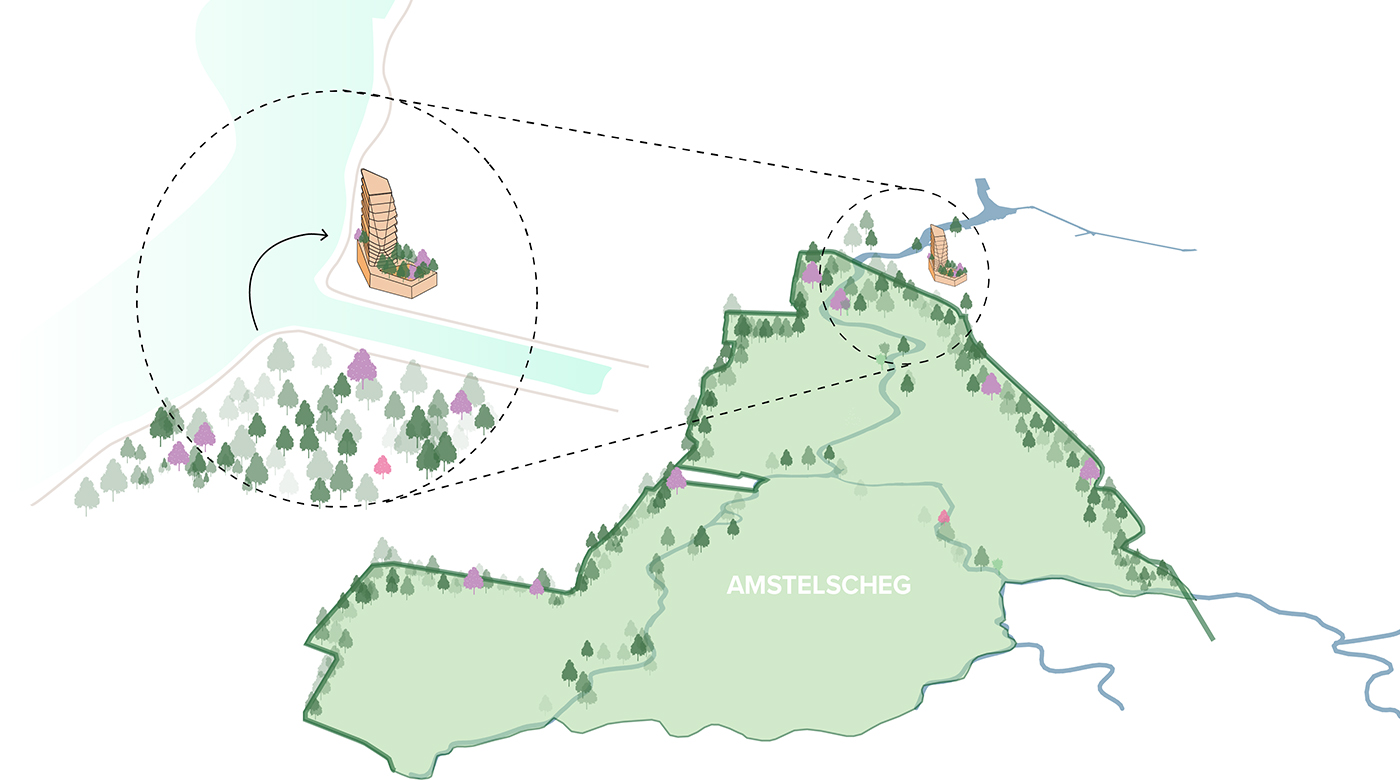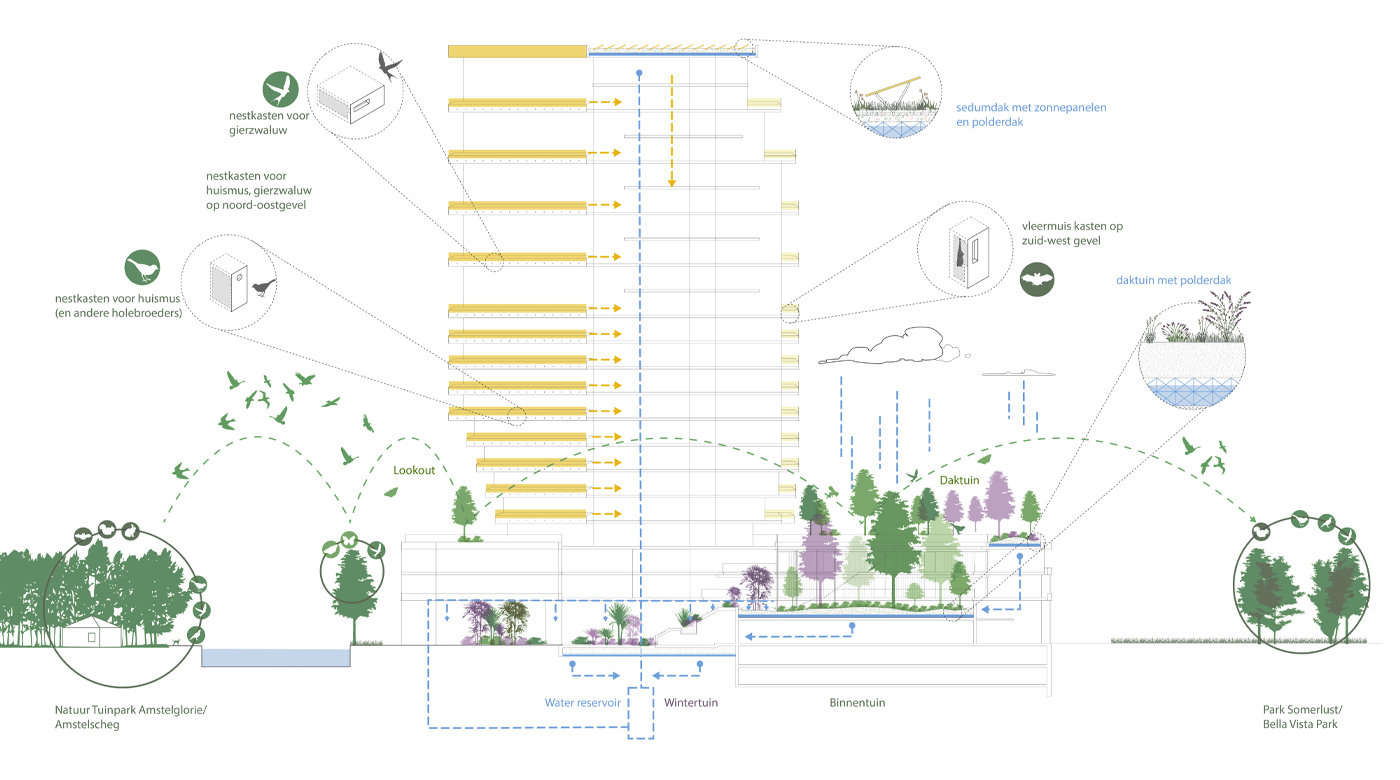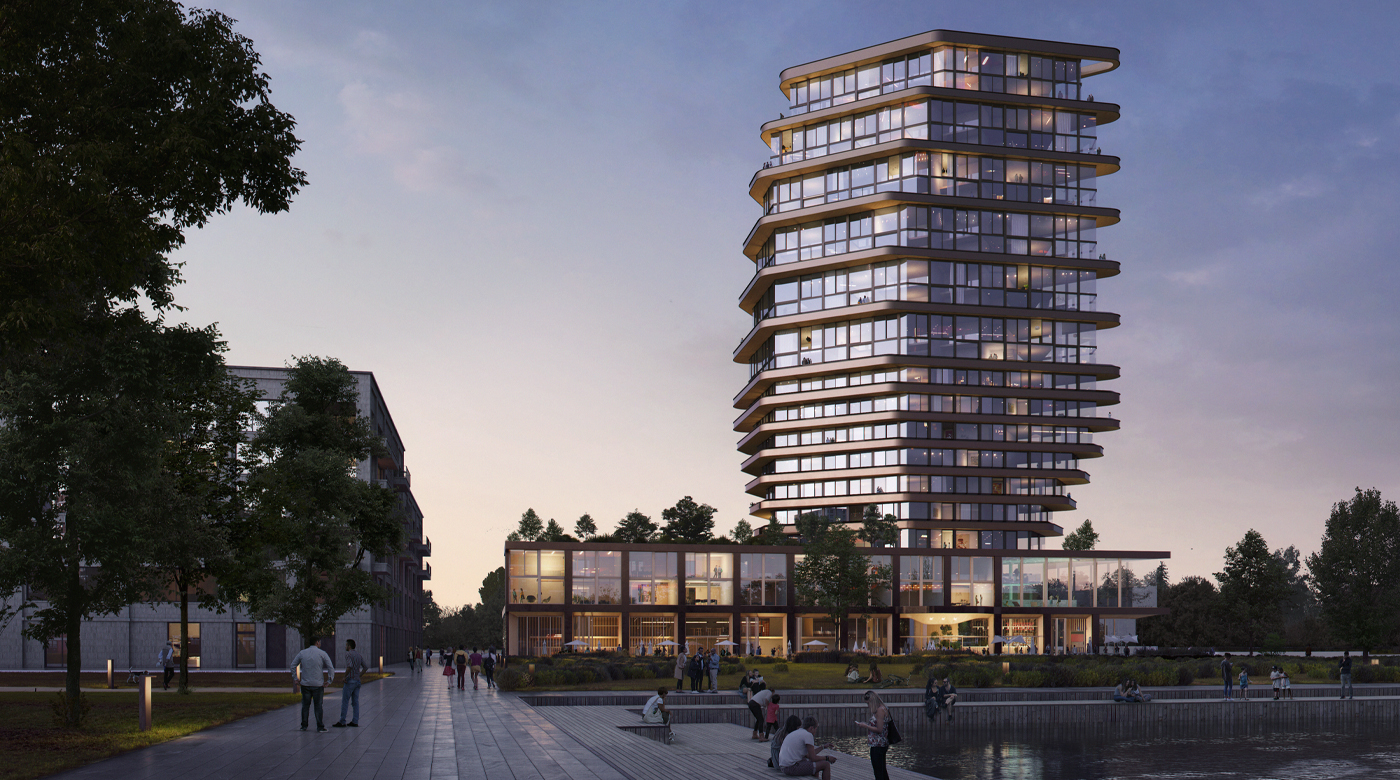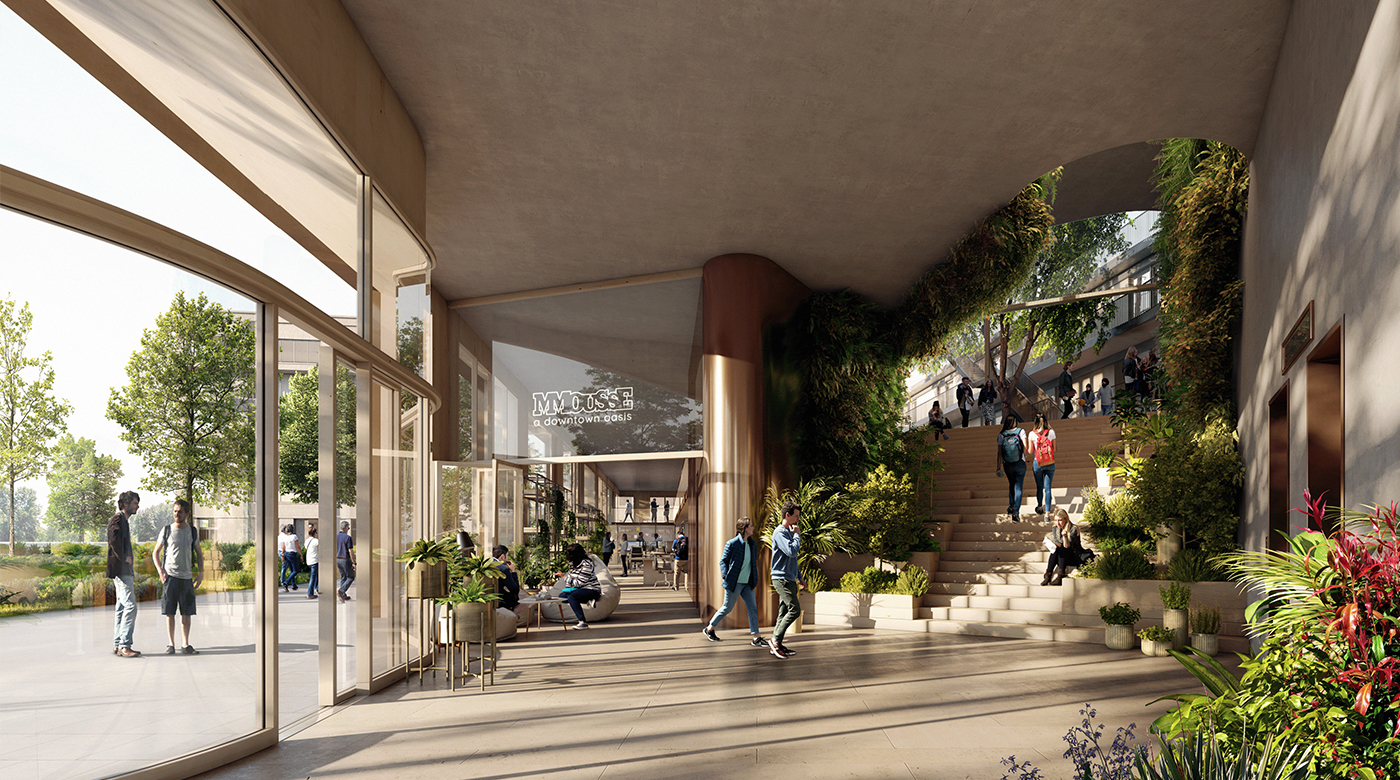The gardens of ‘Elements’
In collaboration with Kondor Wessels, Koschuch Architects, Arup and Tenderboost, BOOM Landscape developed an iconic and sustainable building for the Amstelkwartier in Amsterdam. ‘Elements’ is a building that came to fruition through parametric design, an innovative technique that allows hundreds of design variations to be studied to achieve optimal sunlight and the best wind climate for its location. BOOM Landscape designed the three special gardens in the building. Elements won Silver at the 2020 London Design Awards.

At the intersection of town and country
Elements is situated at the juncture of several regional lines: landscape elements such as the bend in the River Amstel and the luxuriously green buffer zone Amstelscheg, as well as slow-traffic lines into the city centre. Within 5 minutes you can be in the heart of the city or in the open countryside. Amsterdammers know the area well: following the Amstel by foot, bicycle, or boat takes you to the robust new buildings of the Amstelkwartier. In these surroundings you can play sports, picnic on the grass, stroll around Park Somerlust and Bella Vista Park, or take a dip in the Amstel on a hot summer day.

The garden elements in Elements
The green environment is pulled into the building and guides the visitor on a journey. Everywhere you look is greenery. The oasis begins at the entry to the building: the Winter Garden is a welcoming place of subtropical plants where you feel immersed in the jungle even when it’s cold outside. The Courtyard Garden at the next level is a well of fresh air with lush trees that stretch beyond the roofline, and is a place where residents can come to relax or read a book. Then the Rooftop Garden, topping off the low-rise, is a third garden with seasonal ice rink and an impressive view over the city. Finally, the high-rise is capped by a sedum roof, though this is not accessible to the public.

Cleaner city, pleasant living
The gardens of Elements slow rainwater drainage by diverting and making use of the water and preventing overflow in the public drainage system. The Courtyard’s adjacent roofs collect and store rainwater, and eventually siphon it to the plants during dry periods. Stored water is also used for the Winter Garden: a water basin within the structure feeds a system that sprays the plants with mist. The gardens combat urban heat effect and capture harmful airborne particles such as nitrogen. But in addition, they are a great place to decompress and relax, they transport you from the noise and excessive stimuli of the busy city to an oasis of peace and tranquillity.
Amstelscheg biotope
The gardens of Elements are also a rich, natural, and protected biotope with native trees and a soil life that harmonizes with the local environment (Amstelscheg and Bella Vista Park). This makes the gardens attractive places to explore for birds, bats, bees and butterflies, and facilitates migration for species already in the area.


