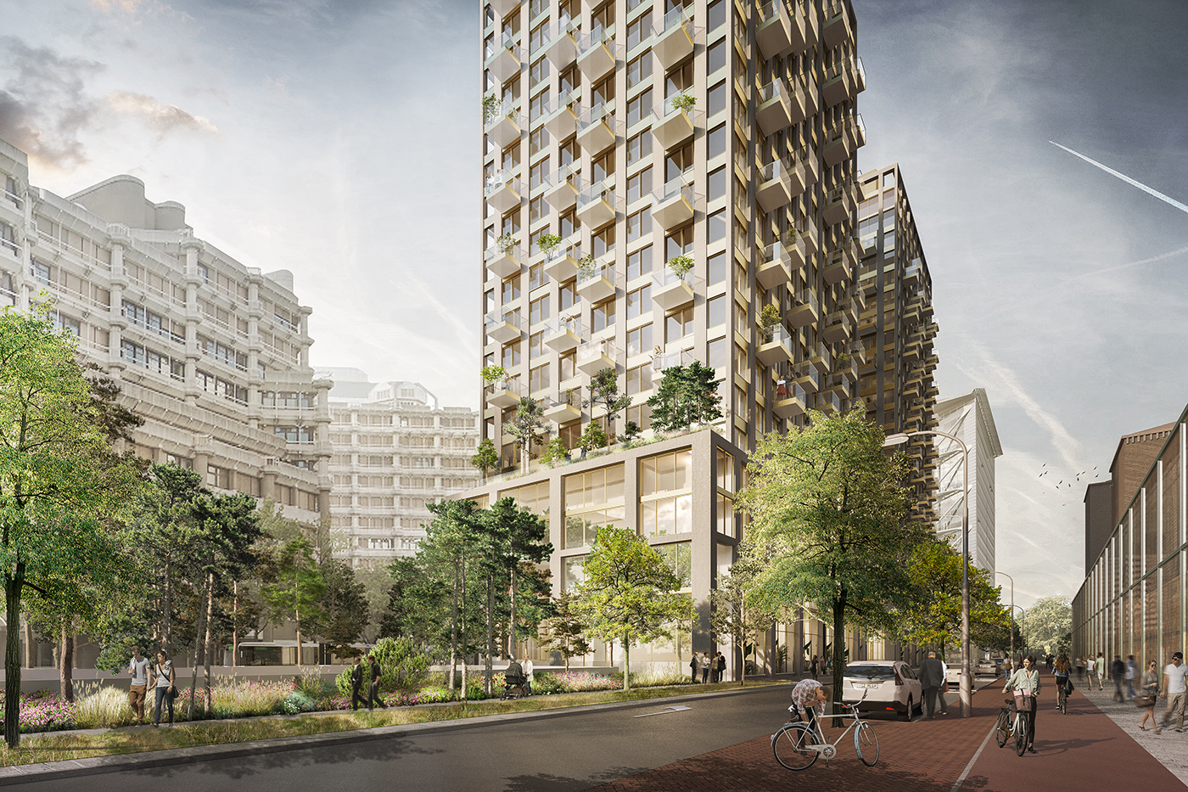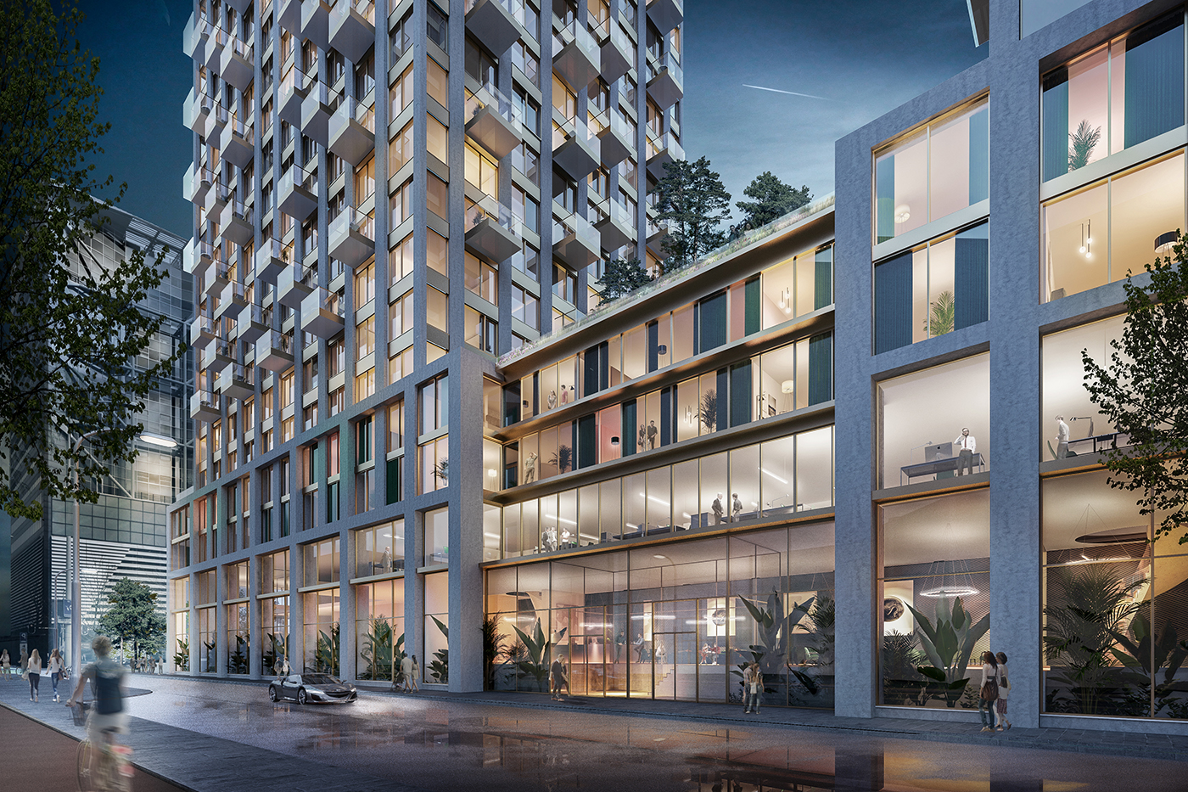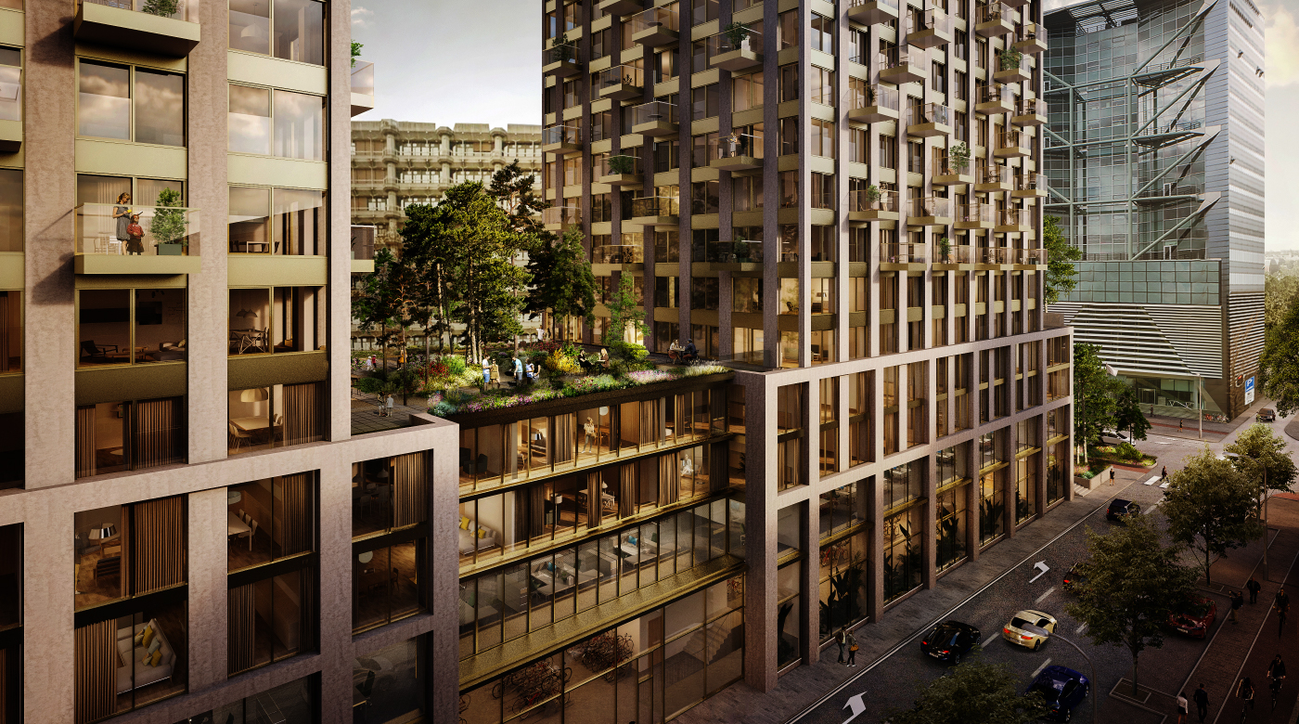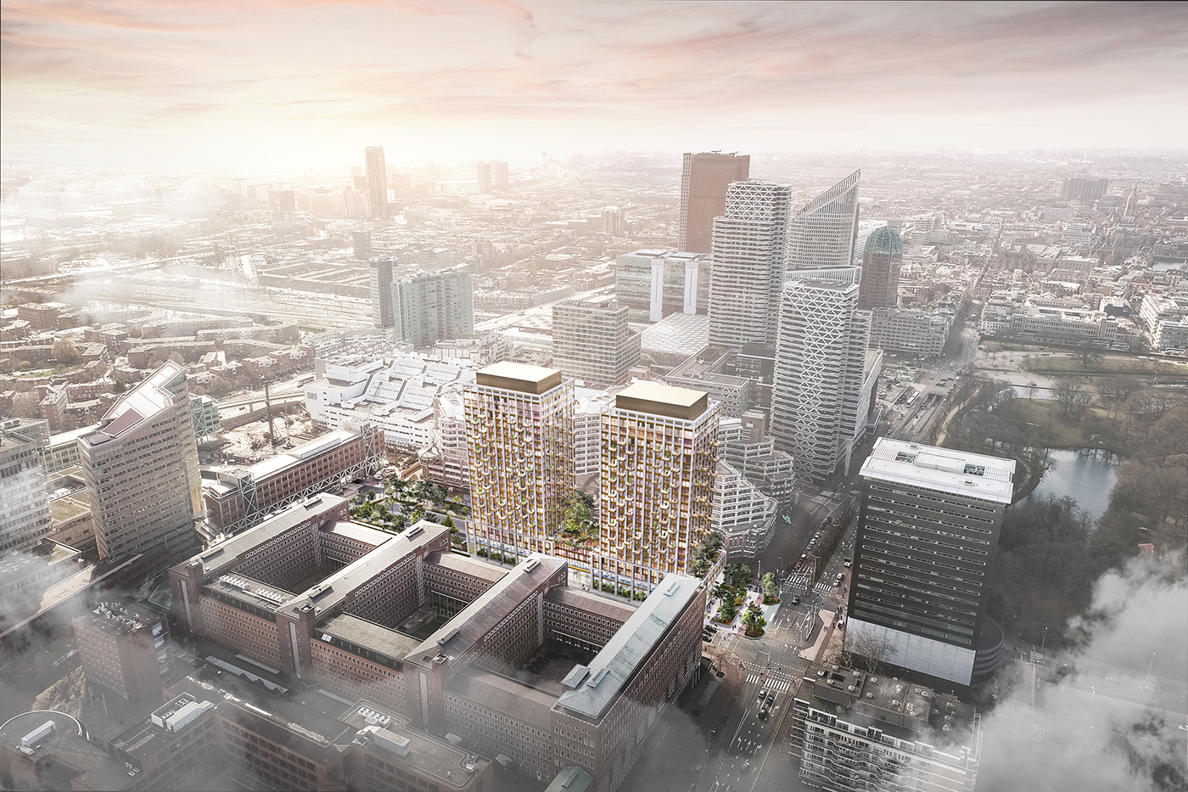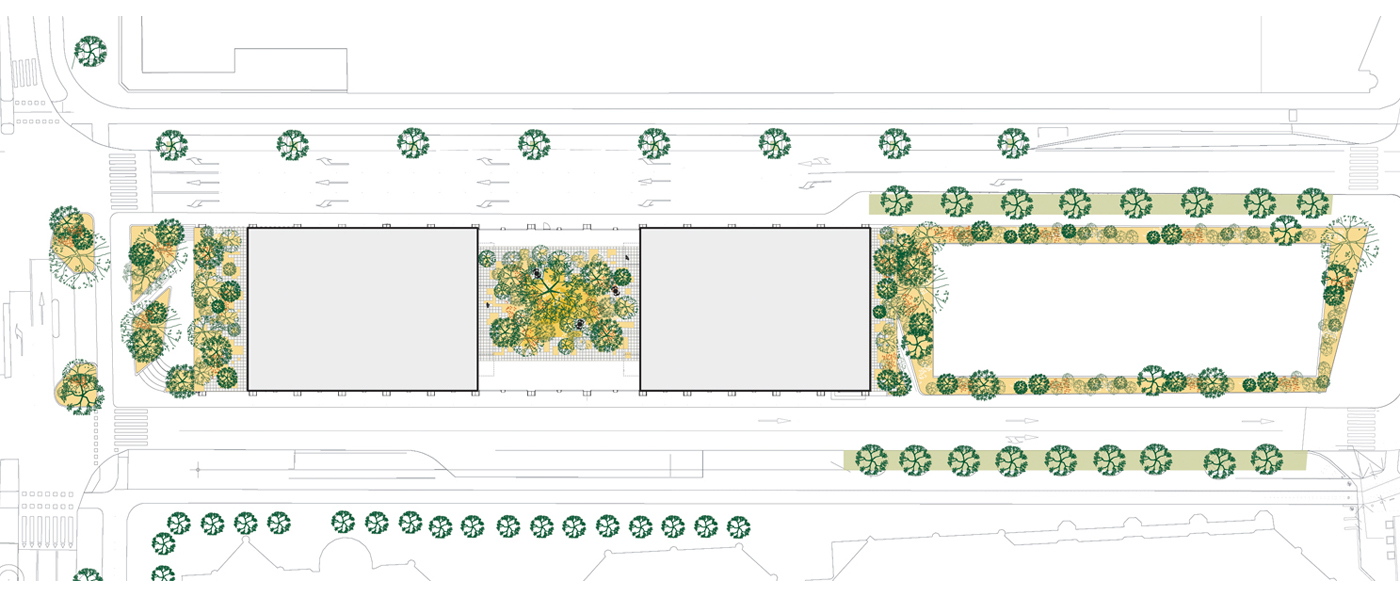Vrijheidsplein, The Hague
On Vrijheidsplein in The Hague two high-rises are being built with a varied programme of use: from residential, both short and long stay, to flexible office space and bicycle parking. BOOM Landscape was commissioned to design the rooftop garden and the surrounding grounds.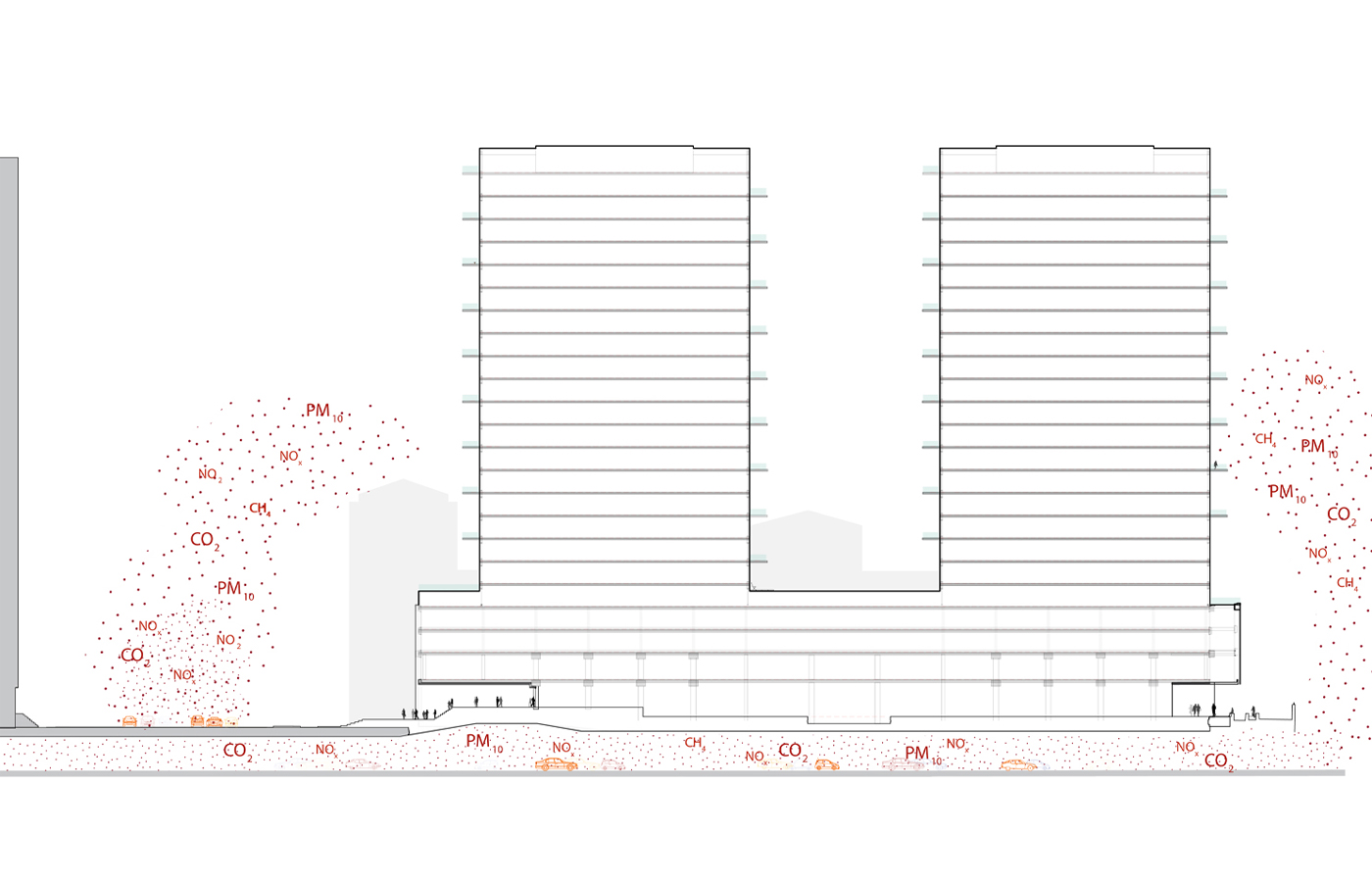
Encircled by heavy traffic
Busy traffic skirts all sides of the high-rise complex: at ground level there are 2-lane and 3-lane roads, and even the base will partially encase a busy 4-lane thoroughfare, the Utrechtsebaan. The resulting emissions and exhaust fumes can make the outdoor space quite unhealthy. We aim to (partially) compensate for these negative consequences by creating an ‘anti-nitrogen garden’.
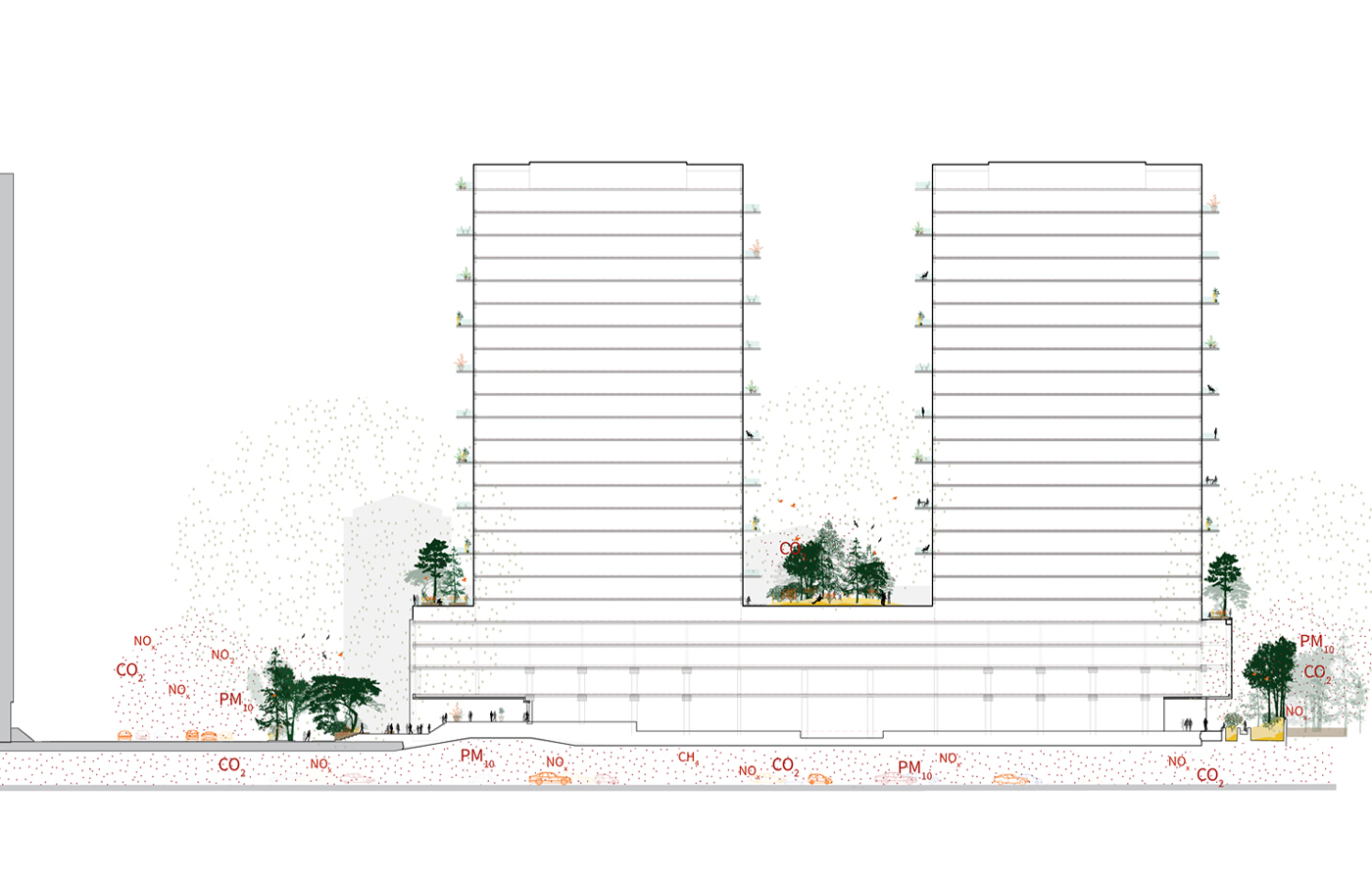
Anti-nitrogen garden: a veil of pine trees
The concept behind the anti-nitrogen garden is to protect users and residents from harmful gases and nitrogen particles by planting a ‘veil’ of pine trees. Every inch of the ground will be planted with some sort of conifer: Scots pines that rise alongside the building, as well as low-lying pines, grasses and plant cover under the trees. Nitrogen is known to fix to pines naturally, thus removing it from the atmosphere to some extent, and thereby improving the environment around the complex. We chose this type of greenery because pines generally grow dense expanses of needles and remain green through the year. This ensures an effective, protective veil is present in all seasons.
Green at all levels
The anti-nitrogen garden is a theme that continues throughout the site. Between the high-rises there will be a roof garden for residents. The high-rises will have green balconies at every level. And right next to the complex, where you can see down into the 4-lane highway through openings, there will be a ground level park.
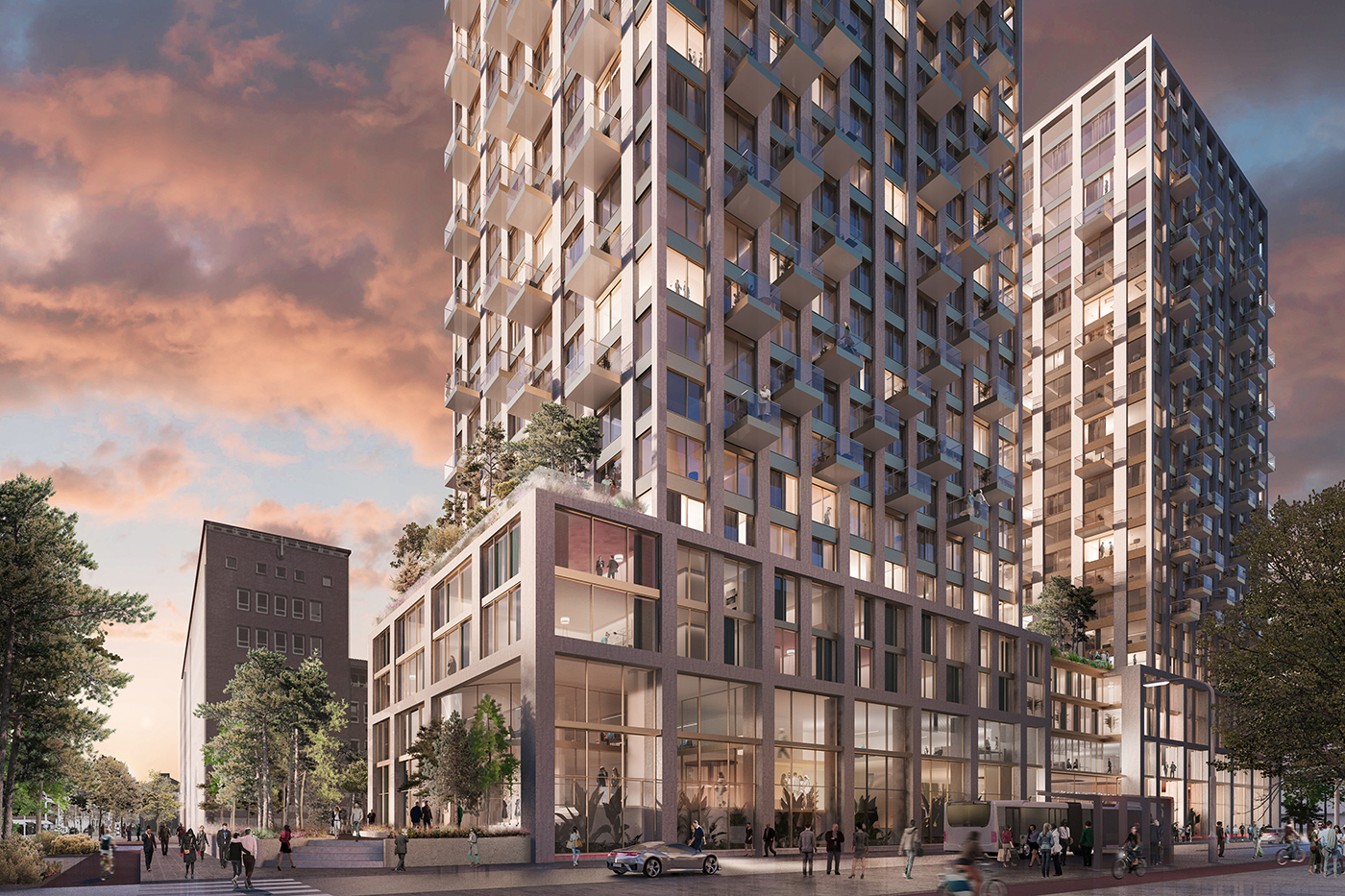
Two green entryways allow the complex to feel embedded in a green landscape. The main entrance will be furnished with a forecourt full of greenery. The entrance to the building itself is slightly raised and the stairs leading up to it will be flanked by troughs of plants. The base of the building houses bicycle parking and office space, and alongside the windows here will be tropical gardens that flow over into the interior. A perimeter that is like a conservatory works to improve the interior air quality (along with purification facilities), creates a pleasant transition zone between indoors and outdoors, and generally increases the quality of life for all. Last but not least, the gardens also contribute to the city’s ecological sustainability, as they become an indispensable link between the Koekamp park and the Haagse Bos woodland that are a stone’s throw away.
