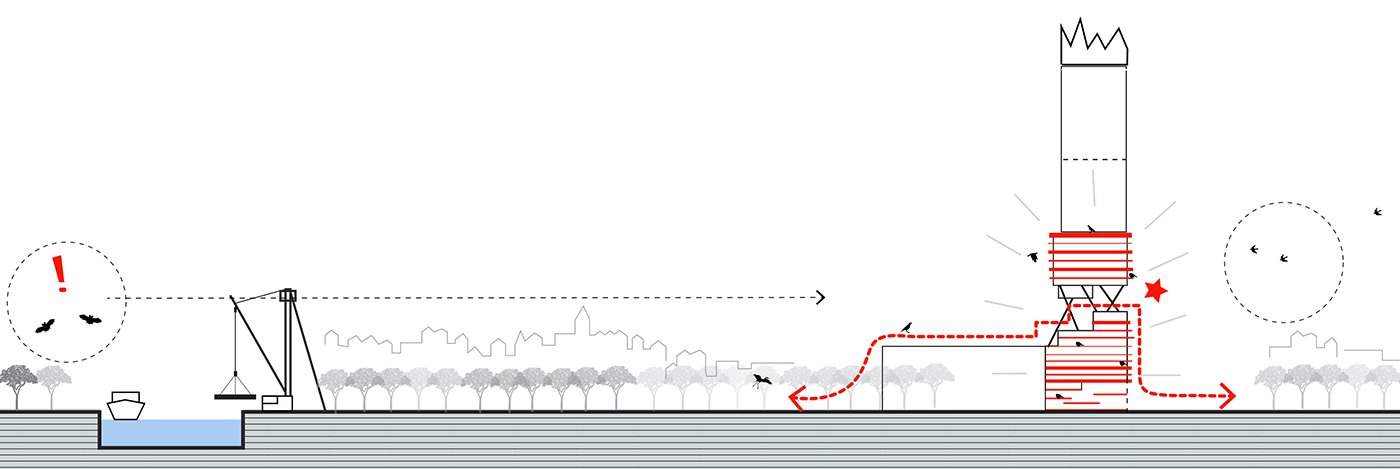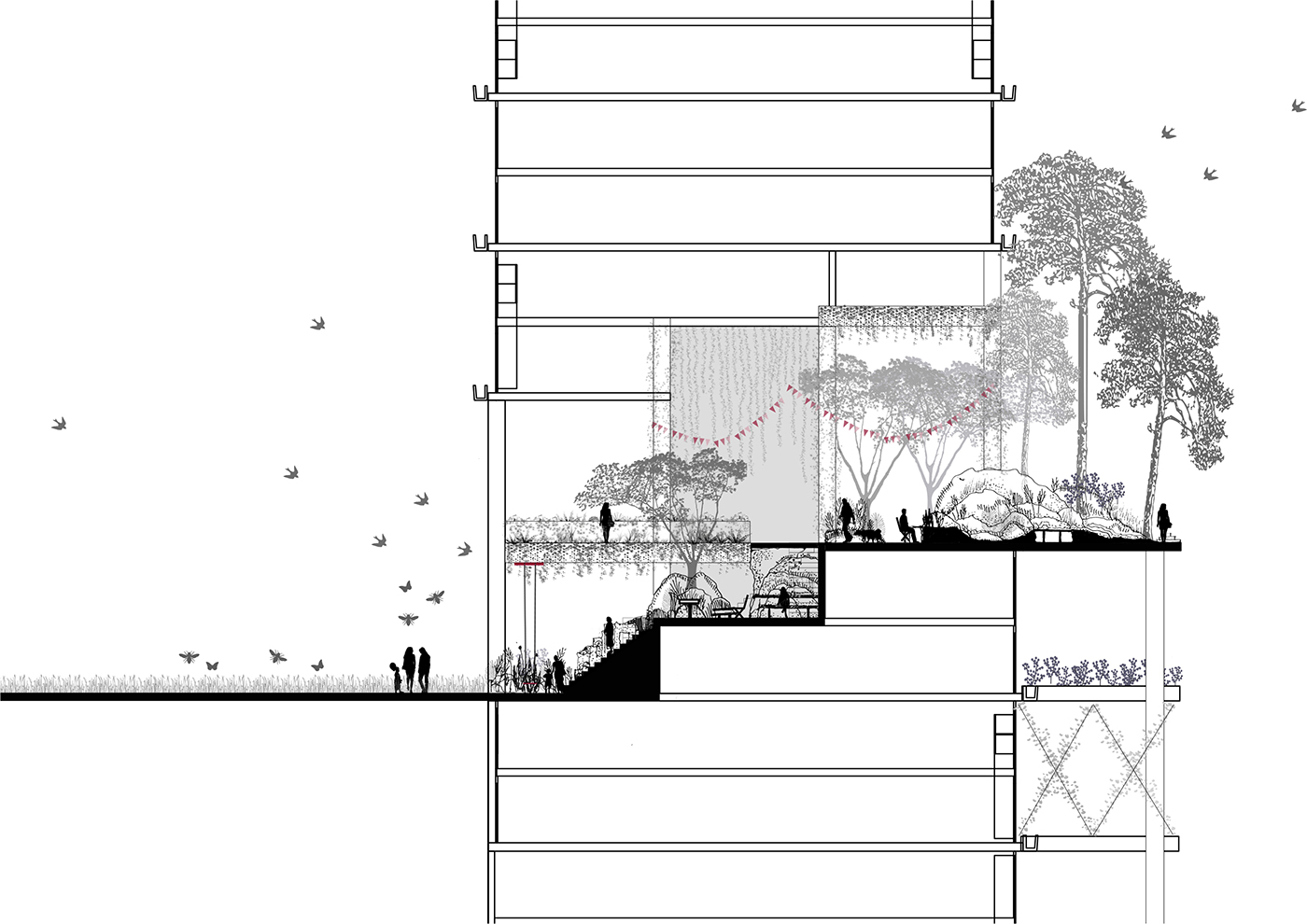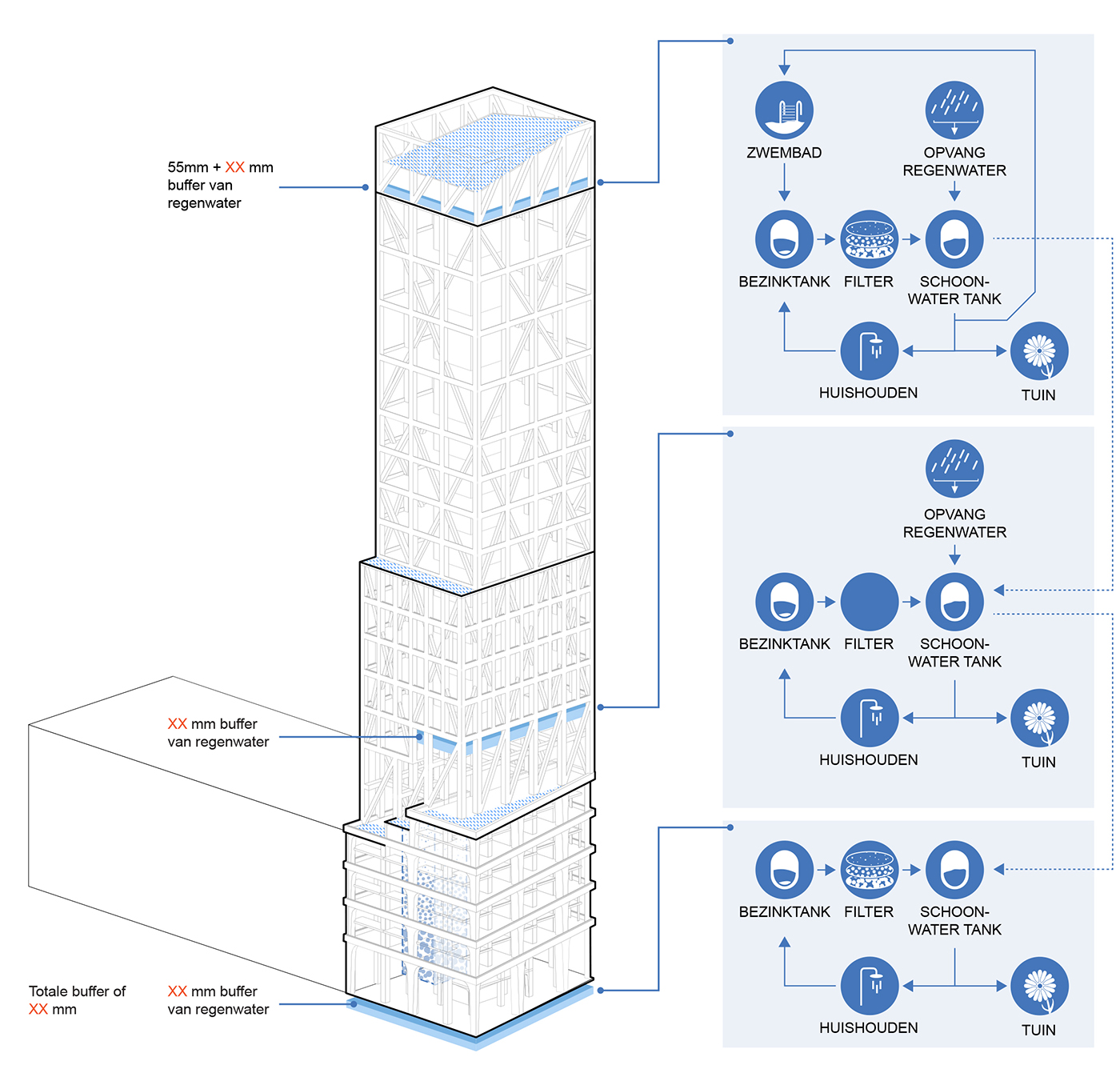An urban biotope in Binckhorst, Holland

Environmentally inclusive tower block
Binckhorst is a former business park not far from the centre of The Hague and is being redeveloped into a mixed-use residential/office neighbourhood. Next to an old towing canal connecting the site to the city, an inclusive residential tower will be built: it will integrate social housing and higher-income housing, young families and expats. BOOM Landscape has added to the inclusivity by integrating a sustainable space for human use and nature. Two different ecotopes will be created at different levels to create an overall urban biotope.

An open inner world
Several stories up there is a second ‘ground floor’: we designed an inner garden terraced over three floors and stretching over the roof of the parking garage. This terraced oasis is the main staircase of the building as well, which makes for a pleasant welcome. We designed a system of containers to climb gradually higher (visually minimizing the height) and to merge with the architecture of the building. The plants the containers hold correspond with the plants found on the ground so that all kinds of animals and organisms will naturally inhabit the space.


Rock garden
On the roof of the tower there will be a second ecotope: a rock garden. This biotope will be an ideal nesting cliff and attract birds that breed at high altitudes and hunt for their prey from high levels. The tower will provide a closed off space for their breeding as well as strolling access to residents, by way of stairs that take the visitor to different levels and 360 degrees around the structure. A lattice wall all around will allow easy entry and exit for birds and open views for people.

Water purification
The rock garden also serves as a central reservoir to catch rainwater and process grey water. Rain and waste water from residential use will first be filtered in a septic tank and then purified by natural filtering through helophyte plants hanging down the side of the building. The vertical gardens on the facades thus create clean water for re-use, for example in toilets and watering plants. This sustainable design alleviates pressure on the sewage system, avoids waterlogging the ground and makes better, direct use of relatively clean water.

