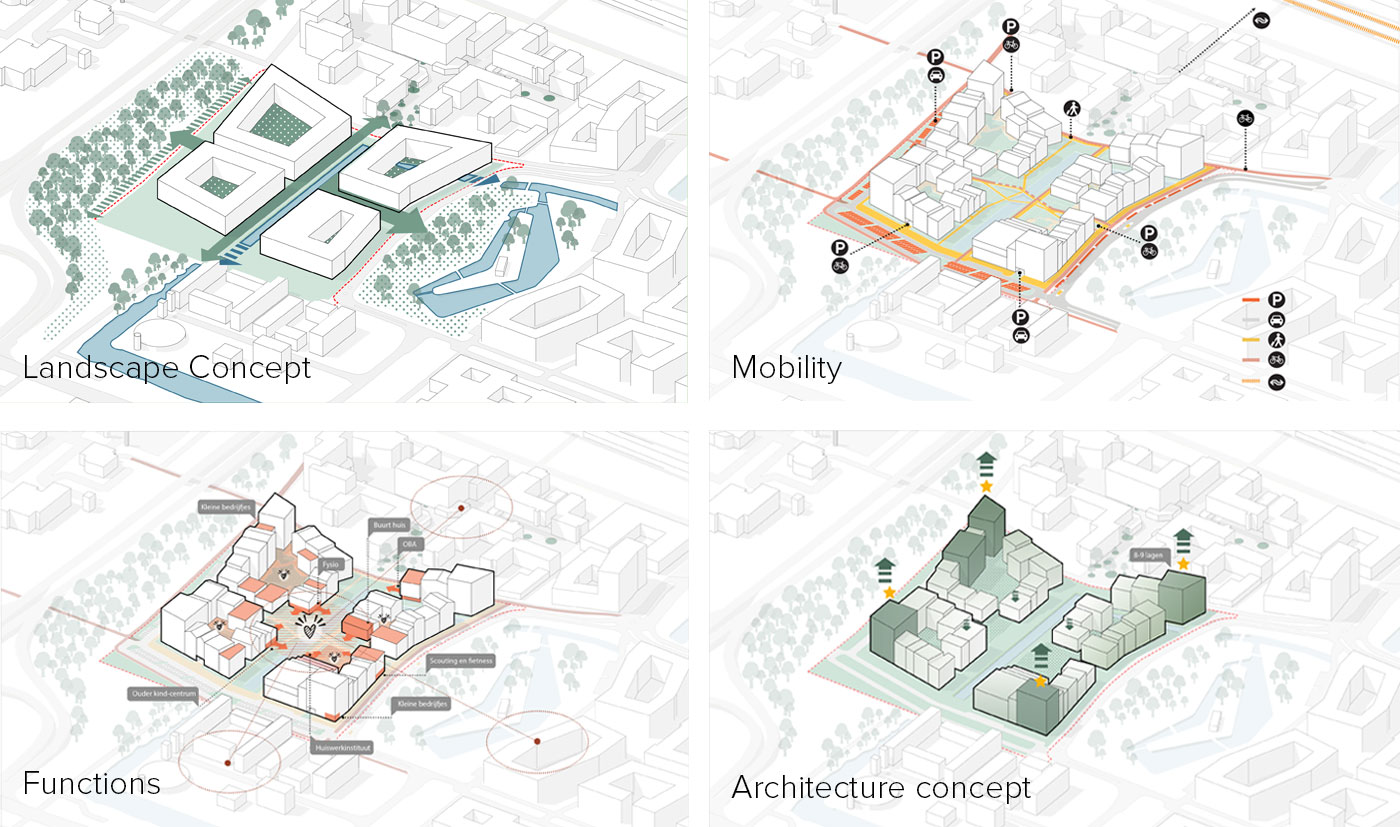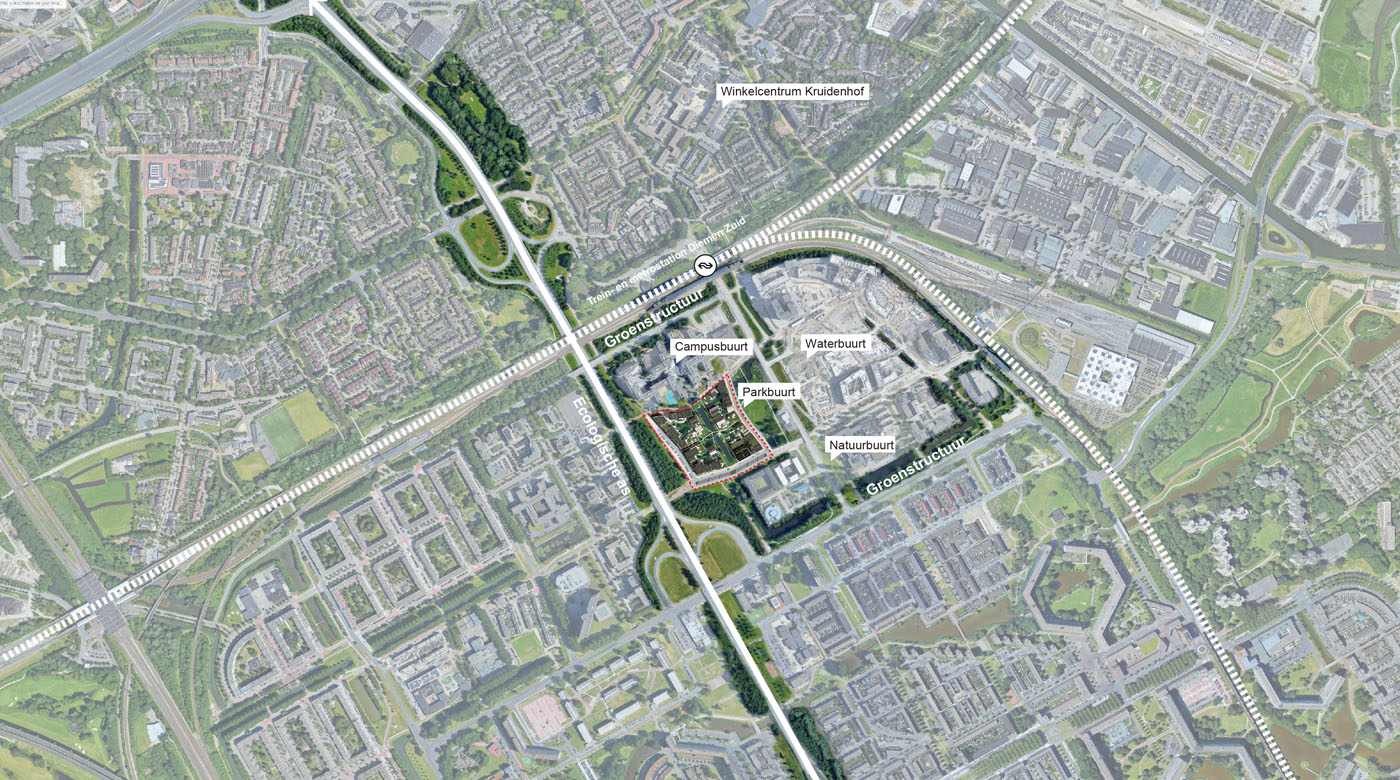Holland Park Diemen: Parkwijk
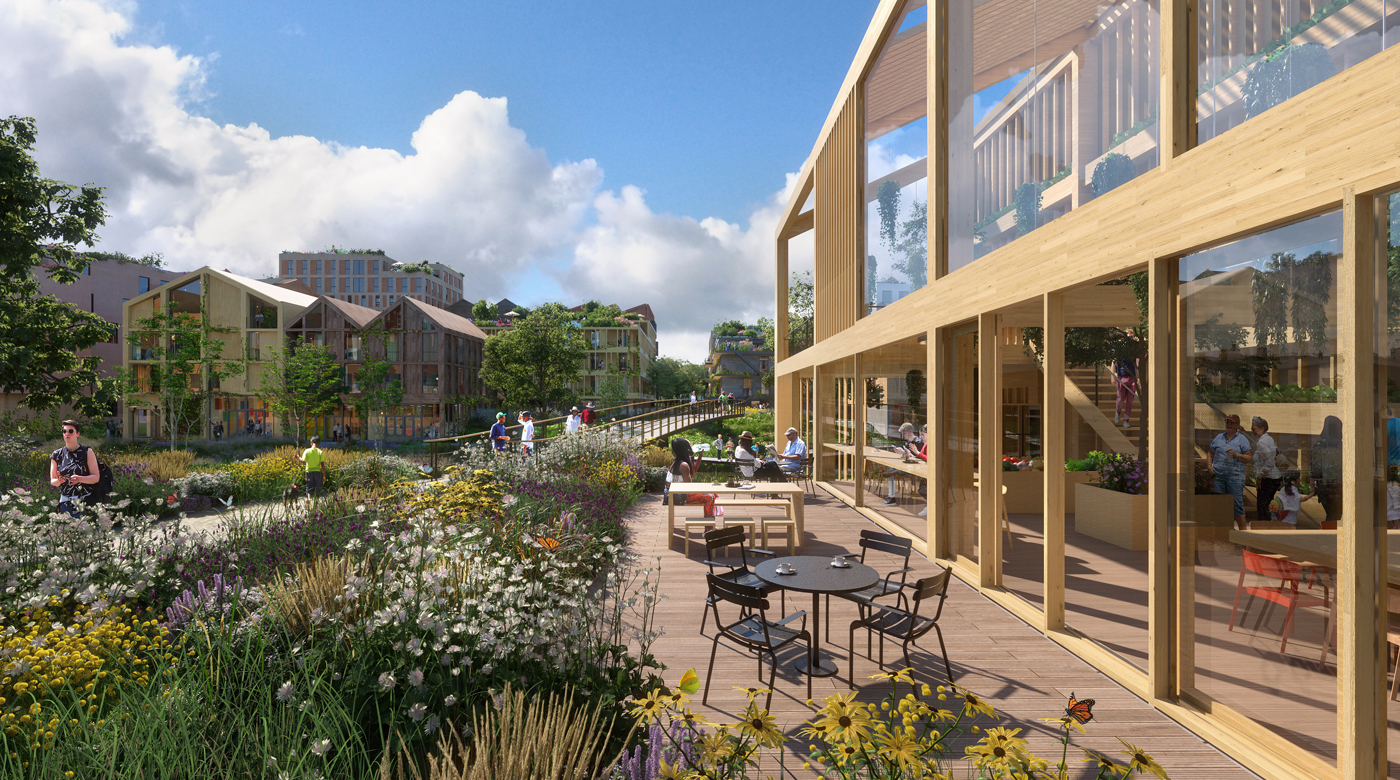
In collaboration with BPD, Dura Vermeer, Mecanoo Architecten and De Dakdokters, BOOM Landscape developed a masterplan for redevelopment to realise a new residential neighbourhood in Diemen: Parkwijk. It is a vibrant, green and environmentally friendly urban neighbourhood for young and old, offering 706 new homes, a Brede (community) School, and many public amenities.
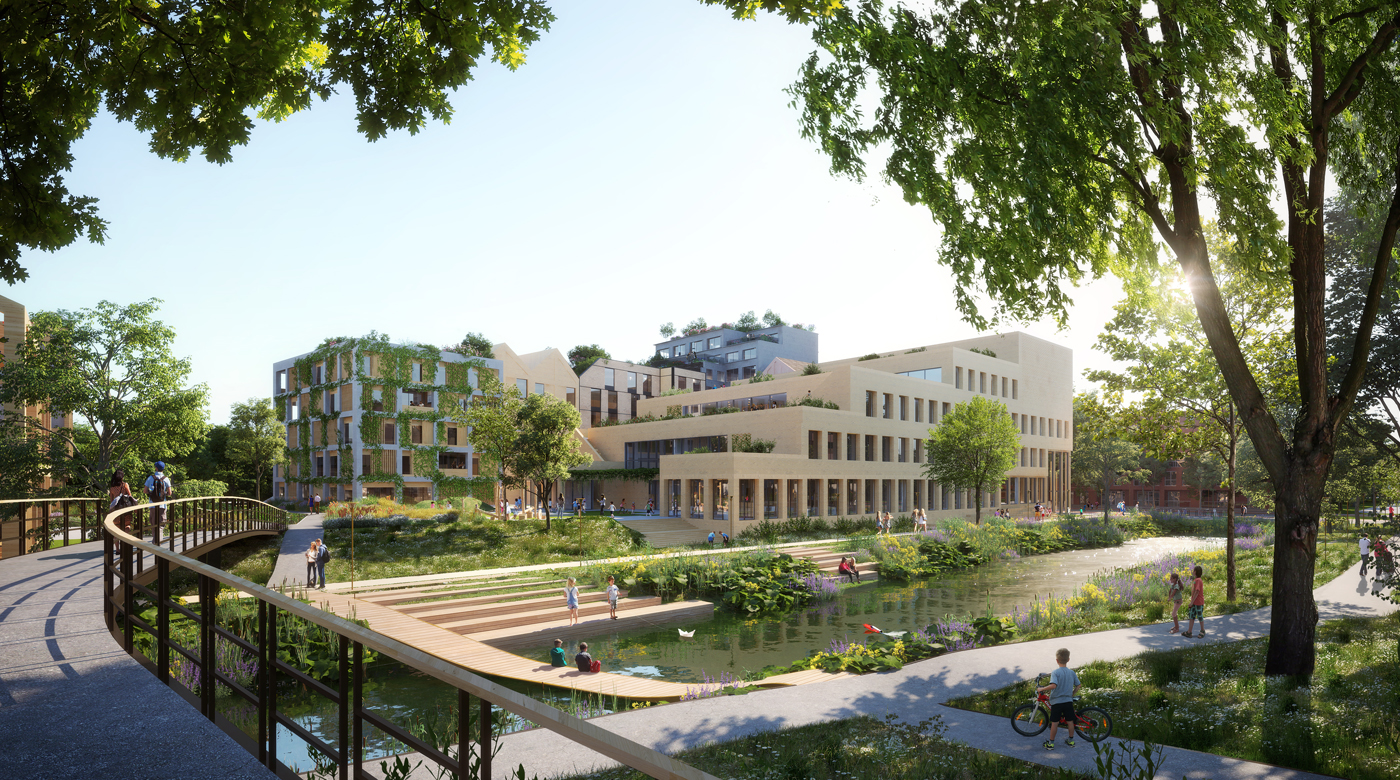
Green, vibrant, sustainable living
Parkwijk is one of four neighbourhoods in the Holland Park Diemen development project. It is a sustainably built neighbourhood attractive to young families. While it is high density living, it has also been designed with a park-like setting and the outdoor spaces feel free and open. The public amenities, the Brede School (which integrates with community services), and the ample room for recreation, relaxation and contact add vibrancy to this neighbourhood. Parkwijk is also full of biodiversity and includes circularity as part of its design ethos, which resulted in energy-neutral buildings and a landscape that can adapt to climate change.
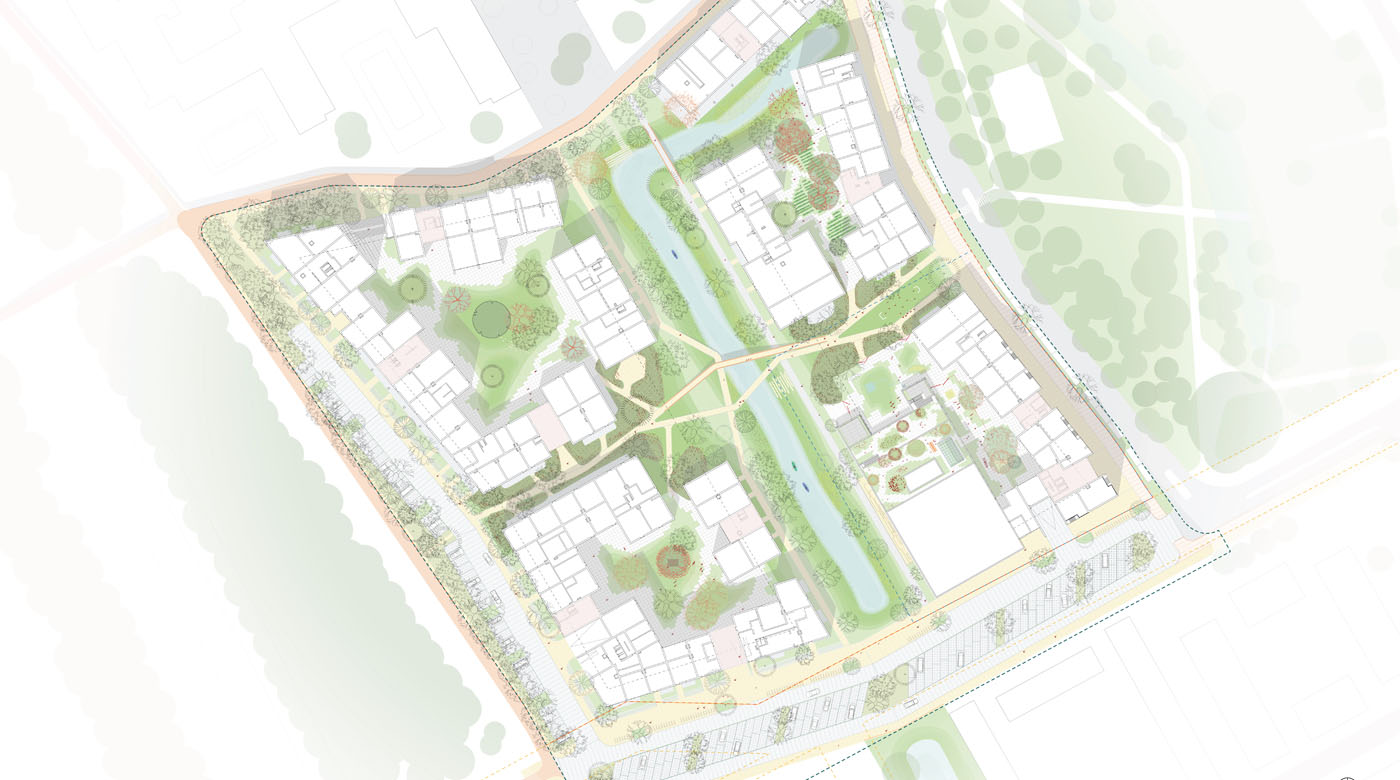
Four quadrants with green axis and cores
At the core of the design is a green axis with four quadrants each centred by a courtyard garden. On the north-south axis runs a canal with natural banks and extended green zones; the canal also links the neighbourhood with the adjacent neigbourhoods. Trails and deckpaths over the water are great areas for kids to play. On the east-west axis there are two cross-overs: one is via floating planks through the water and the other is a bridge for cyclists and pedestrians. They both lead to the Brede School and the community centre which, together, form the heart of the public amenities.
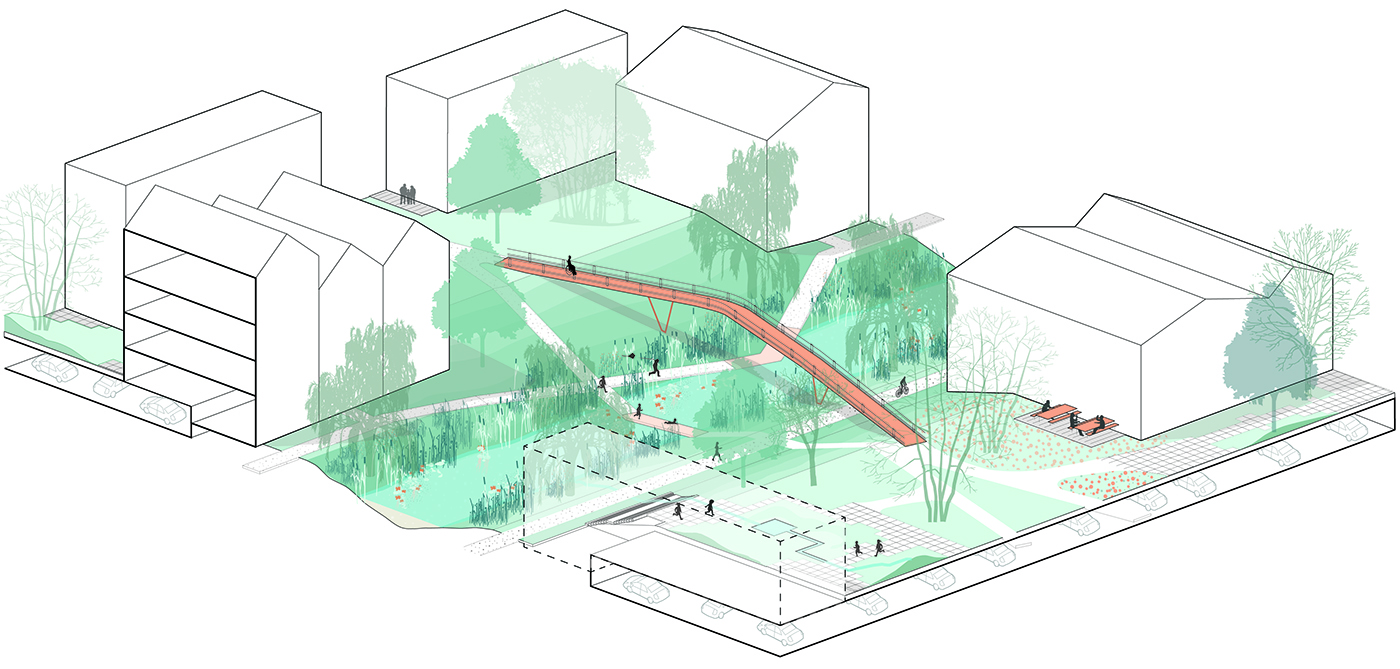
Underground parking
Parkwijk is completely car-free, yet the homes and services are still accessible by car. Keeping the parking underground, accessed by the outer ring around Parkwijk, ensures more green space at ground level. The two garages are partially sunken, underneath the courtyard gardens, and create an opportunity for sloping green spaces that undulate naturally in and around the buildings.
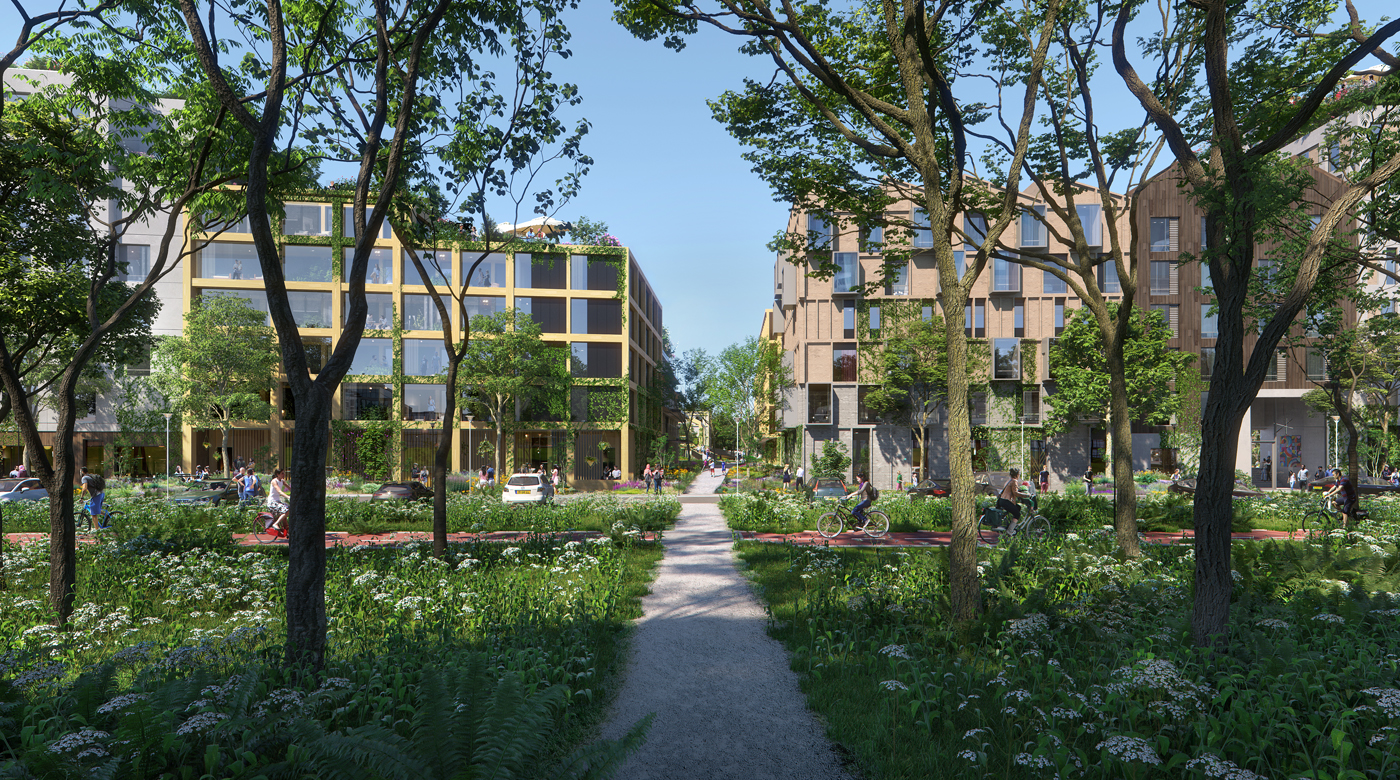
Set in the landscape
The canal corridor is crossed by a green corridor that connects to a big park in the east and a woods to the west. Both ends of the green corridor will be planted with trees and plants that correspond to these areas they face: park-like with flowers to the east, and dense woods petering out right up to the residences to the west. The edges of the woods fan out towards the campus and Holland Park Zuid.
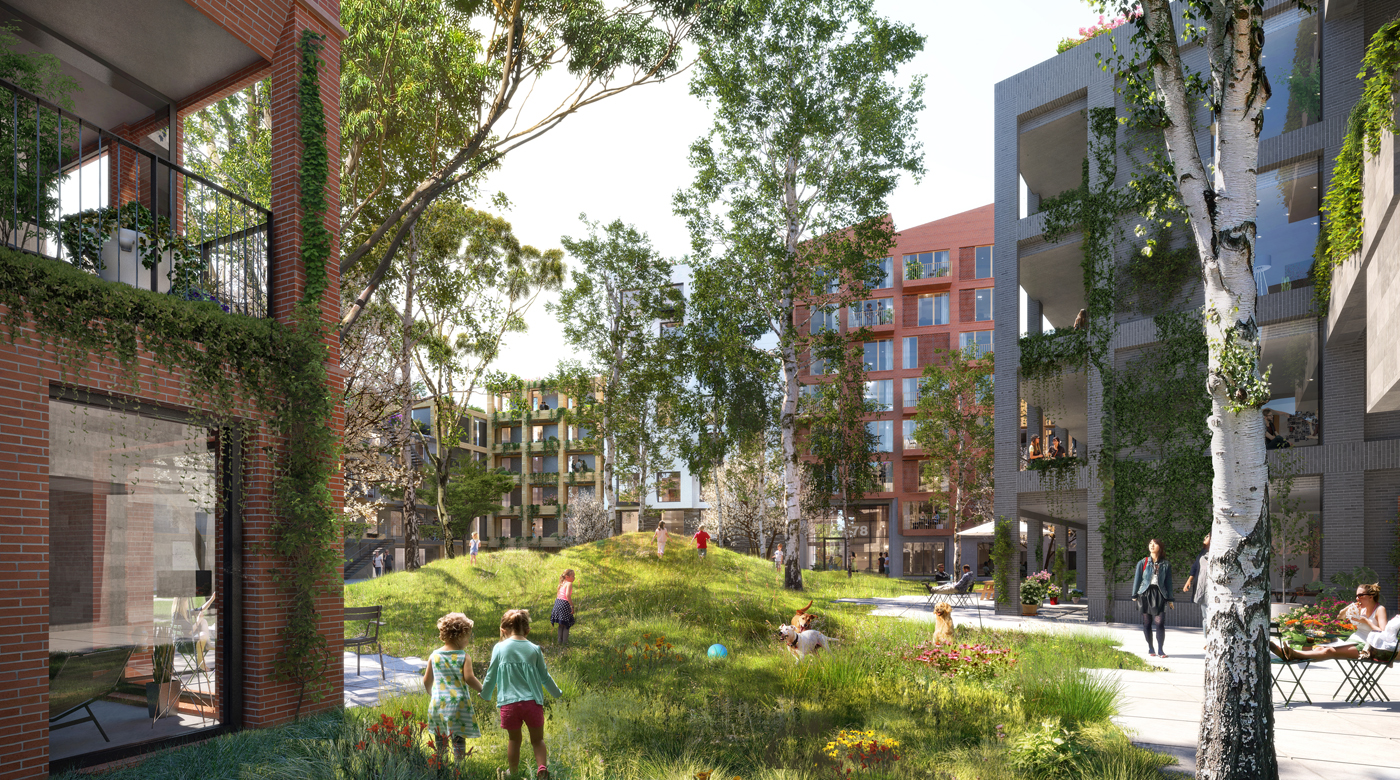
Customised courtyard gardens
The enclosed character of the four quadrants give them a sense of seclusion with private greenery. Each garden was given a specific and unique design. One has a big wooded play area, and another has a kitchen garden for picking vegetables and flowers. The more public areas of Parkwijk are rugged and playful, and generally designed for the exploration of nature in all its facets. The transition zones from public to shared spaces are composed of soft edges by way of a variety of plants, such as hedgerows, or by small front gardens, facade greenery, or personalised pavements.
