Klein Vaticaan

Klein Vaticaan is a neighbourhood within the old city walls of Zutphen. The area had been suffering from dilapidation and many buildings are unoccupied. But the charming streets and medieval ground plan were calling out for new life. So Klein Vaticaan is under regeneration into a lively residential area with room for commercial and social activities. BOOM Landscape created an inspiring vision for the future of its public spaces, which was integrated into the urban masterplan by Architectenbureau RAU.
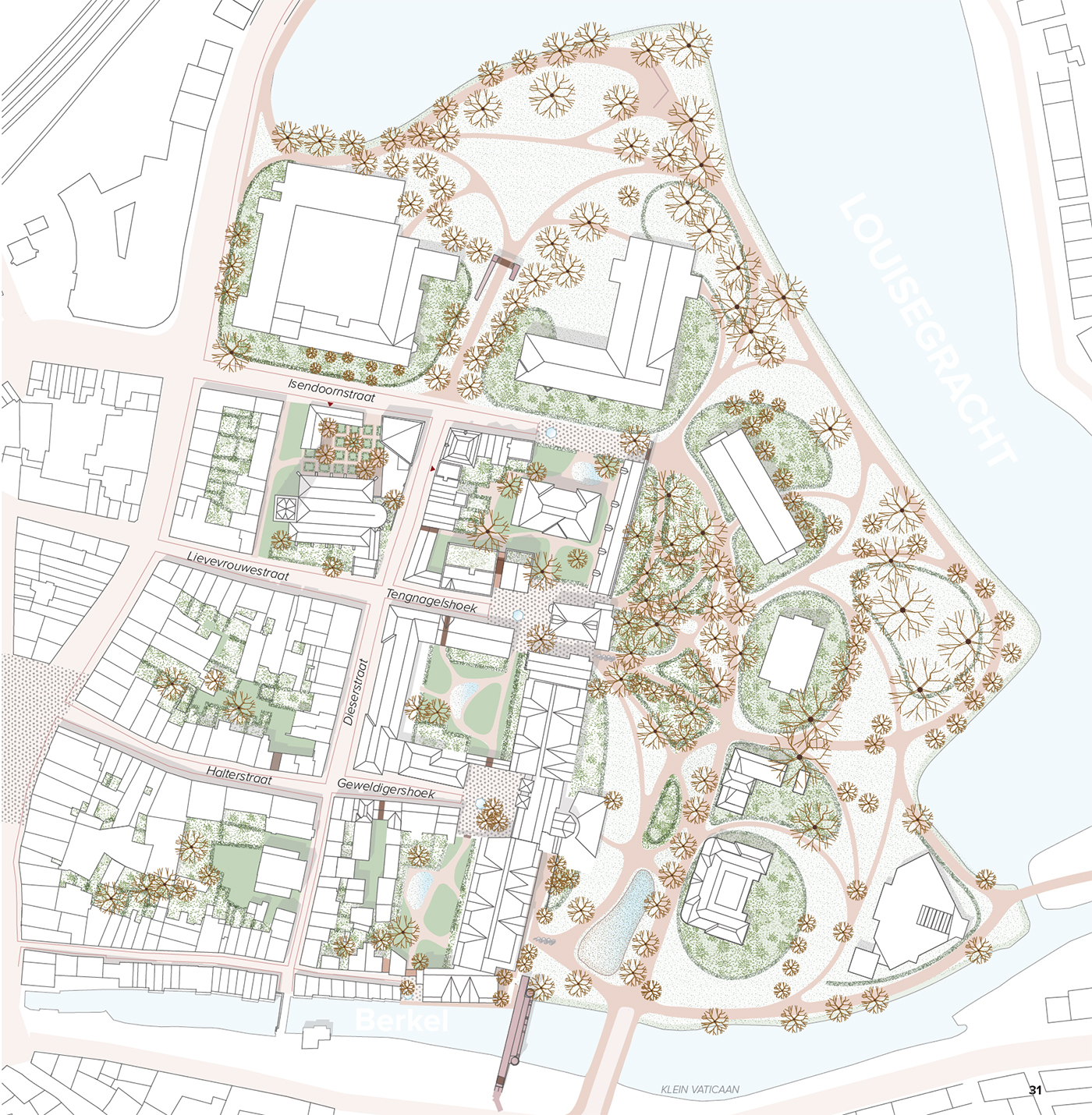


Inside and outside the walls
The historical character of Klein Vaticaan is an important aspect to retain and on which to build. The medieval urban plan within the boundaries of the wall varies significantly from that outside the walls – even though the walls themselves have been largely demolished. Within the walls the public space is compact with narrow streets and alleys, and gateways that lead to small courtyards. The streets are contained by buildings and paving bricks, but also open up onto squares where prominent edifices define the space. The loose grid structure was never completed and contrasts with the area outside the walls where the structure is more spacious and greener.
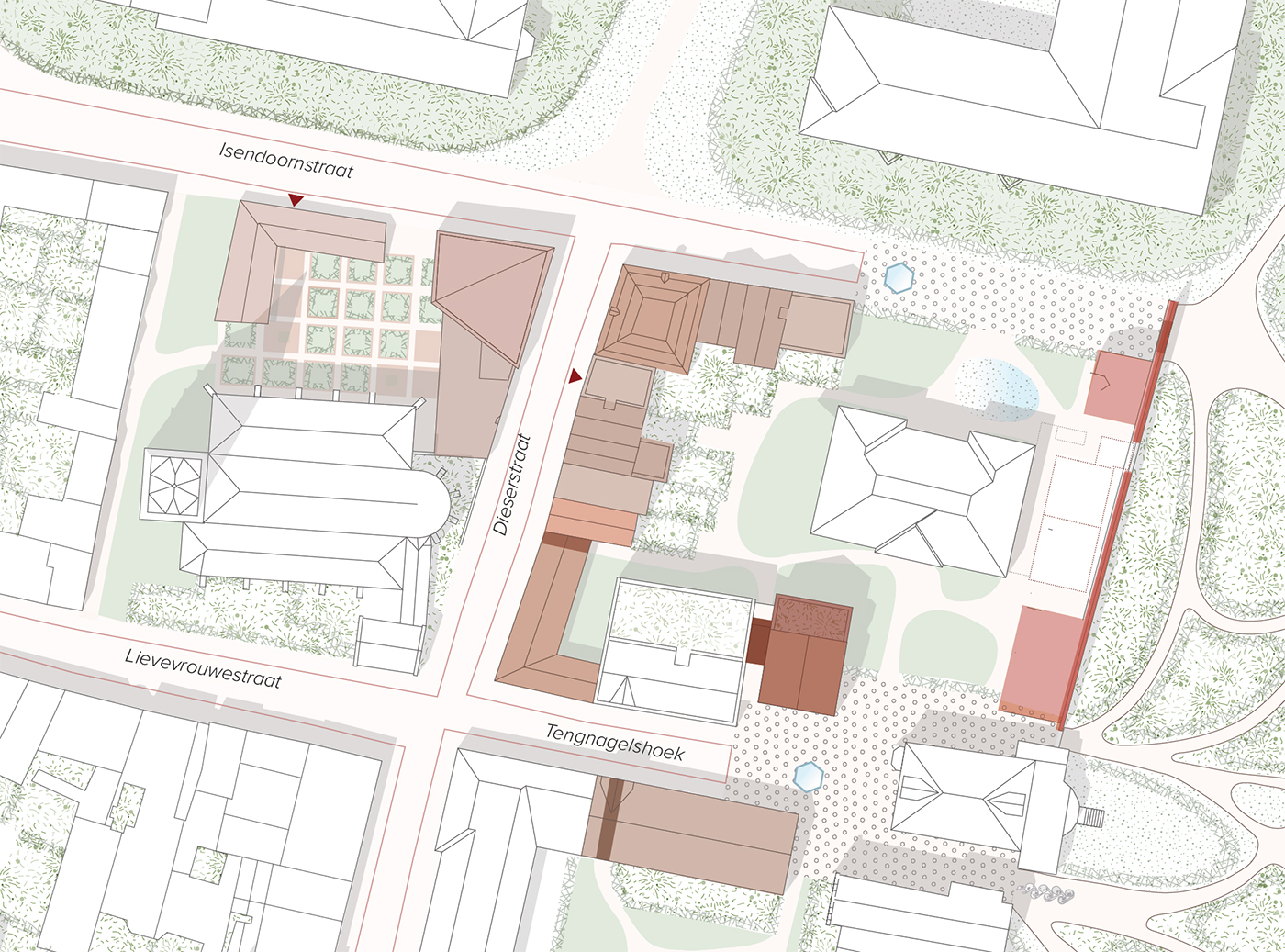
Buildings make the spaces
Urban and green additions to the public spaces of Klein Vaticaan will remain true to the character of the local street pattern. The parallel streets remain open-ended inside the town walls and the grid is left ‘incomplete’. And it is the buildings, squares, and courtyards that define the spatial experience.
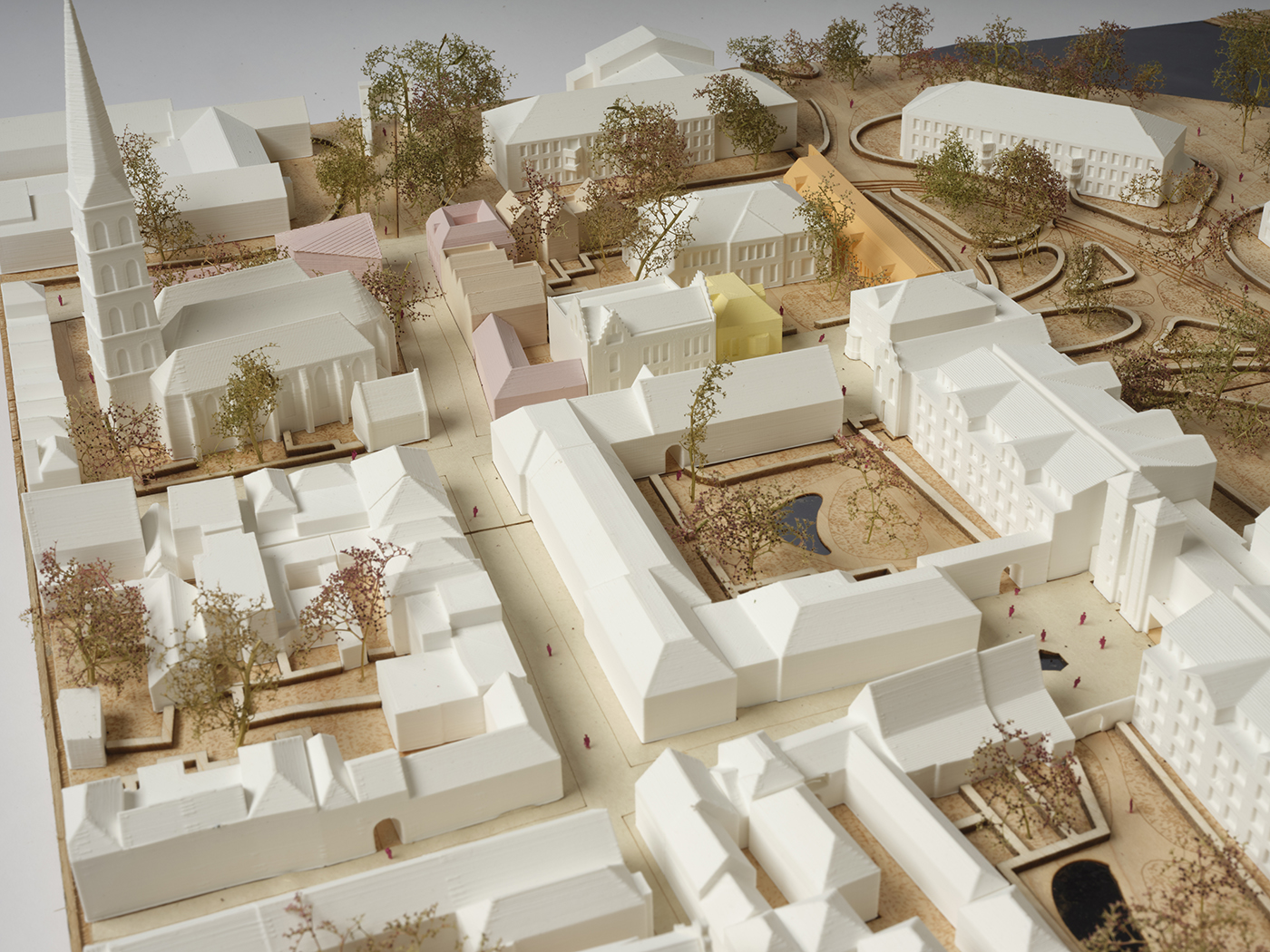
Courtyards and gardens
Within the urban blocks the inner courtyards remain semi-accessible: open to the public by day, but possible to close off by individual gates at night. These inner worlds will be enriched with a variety of plants and the facades will be given greenery, just to soften the stony nature of the old urban area.

Street profile
The streets will be refreshed with elements suitable to the medieval plan of Zutphen. The overall design is restrained, the building lines rather than mobility needs demarcate the breadth of the street, and the paving will consist of a special pattern made with recycled bricks.
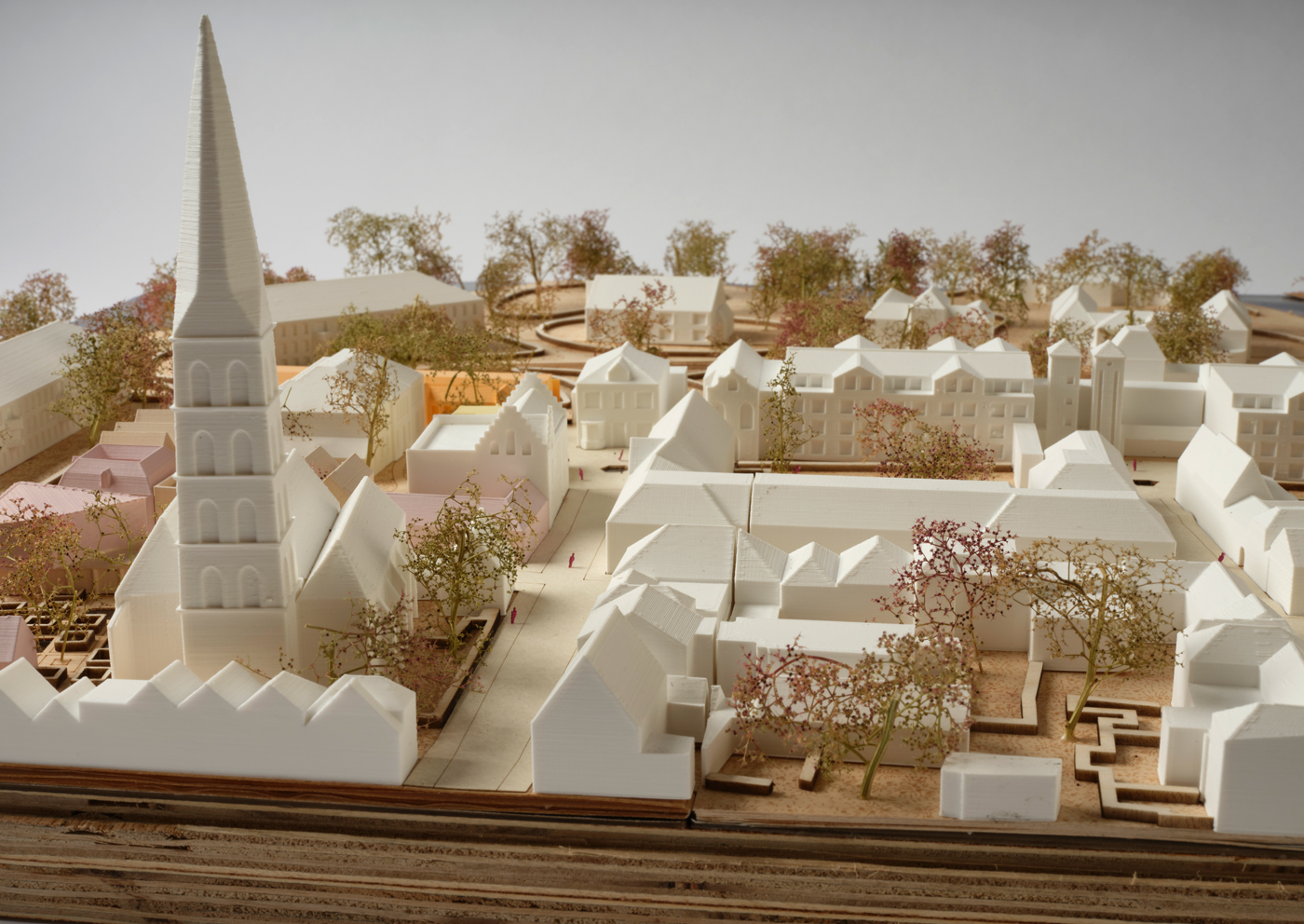
Louisepark
Beyond where the fortified walls once stood there is potential to turn the area into a true park (Louisepark). Elements are already in place: the pathways, moat, petting farm, garden patches and beautiful mature trees.
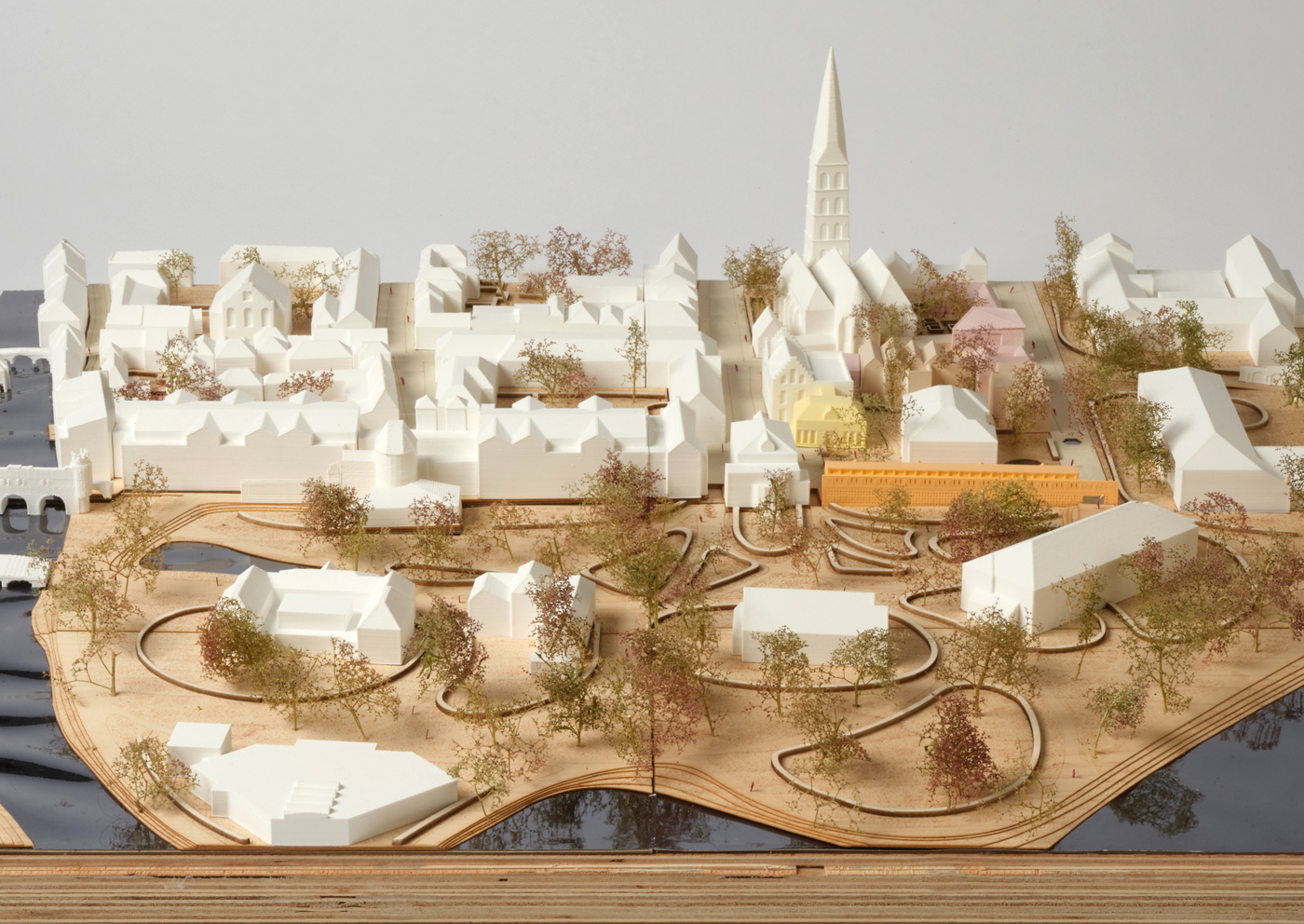
In order to make Louisepark a real park, it’s necessary to make it more accessible to visitors. The obstacle of the massive school building will be removed by sectioning the structure into smaller pavilions. Meandering paths between the pavilions will connect the park and water to Klein Vaticaan, and by introducing a number of looped pathways, walkers can enjoy a variety of pleasant strolls along the old wall and waterway. The two medieval gateways will become the primary entrances to the park.
New lawns and gardens with delineated edges will encircle the pavilions, underscoring the ambiance of a park. In the same spirit, gravel paths, vegetable gardens and a jeu de boules lawn will enhance the park setting.
