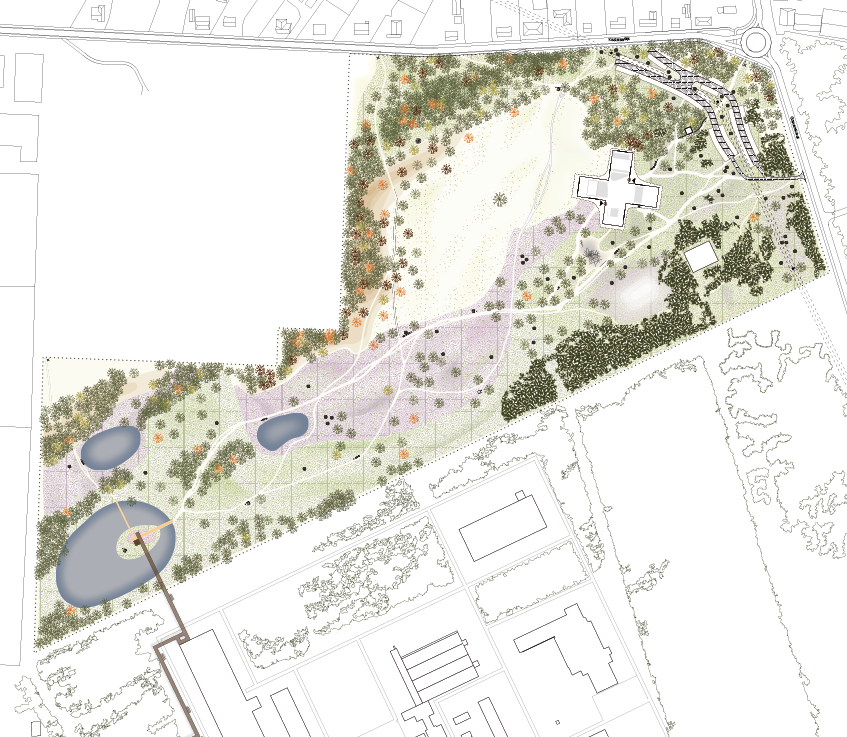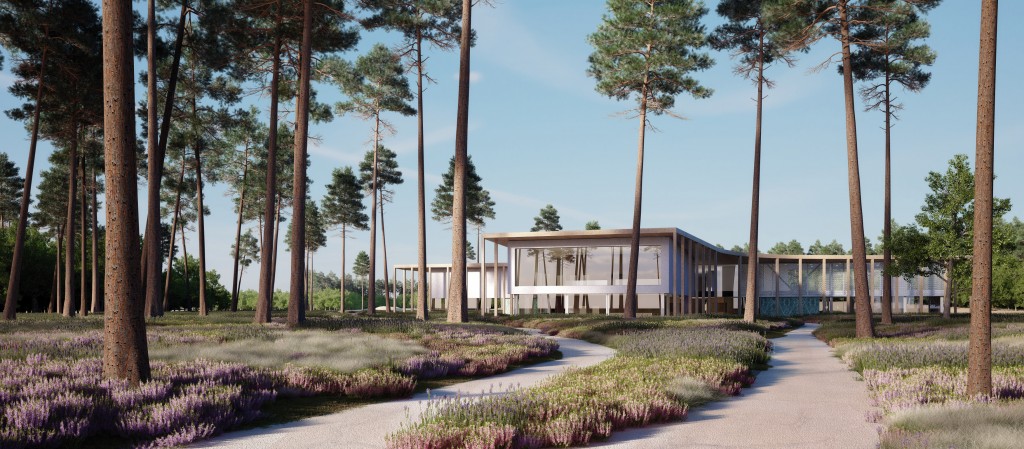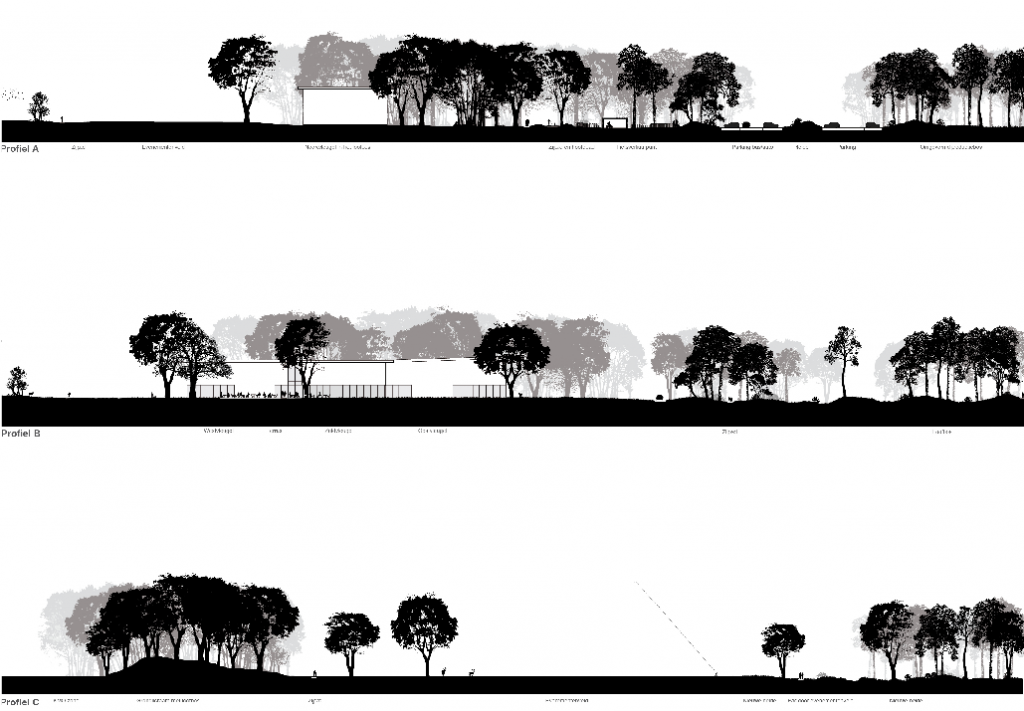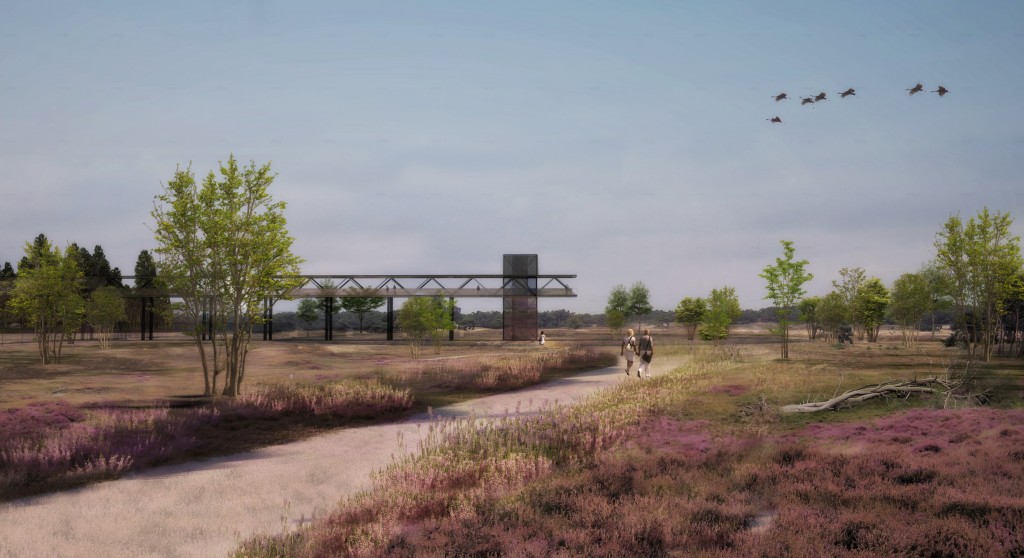Landscape Park Dessel [BE]
BOOM Landscape made the design for a landscape park and an education centre at a nuclear waste depot in Belgium. The project includes the design of a landscape park of 51 hectare and a skywalk of 600 meter long from which visitors can see, and be educated about, the treatment of nuclear waste before long-term storage. BOOM Landscape teamed up with Powerhouse Company, LARS and Infrabo.

Well connected park of high ecological importance
The design is a landscape transformation strategy: an unprofitable agriculural lot will be transformed in a four different landscape typoligies together forming one landscape park with the highest ecological significance. As always, we connected the park as well as possible to existing networks and communities.

Reintroducing lost ecosystem
Natural processes are used to achieve spatial goals. The park is build with local plant material all ready there as archived seeds in the sandy layer under the over-furtilised topsoil. By scraping of topsoil and allocating it to the edges of the park the seeds will germinate and an old ecosystem will be reinstalled.

Impression of the beginning of the 600 meter long skywalk.

The furniture of the Landscape Park has been specificly designed for this project and is part of the nature development strategy. All pieces are modelled with 30 x 30 cm sized beams of exotic wood of the forest neighbouring the site. In this way building the furniture does not only provide comfort for visitors and bird watchers it also helps to transform the monotone wood production forest into a biodiverse and vital forest. The furniture-line consists of a birdwatching screen, picnic table, bike racks, a pedestrian bridge, a bin and a bike storage barn. The same wooden beams will be used to develop the playground. Children from the Dessel community will be invited to co-design the playground with us as we believe the playground will be more fun and better used if we get the young locals involved.

