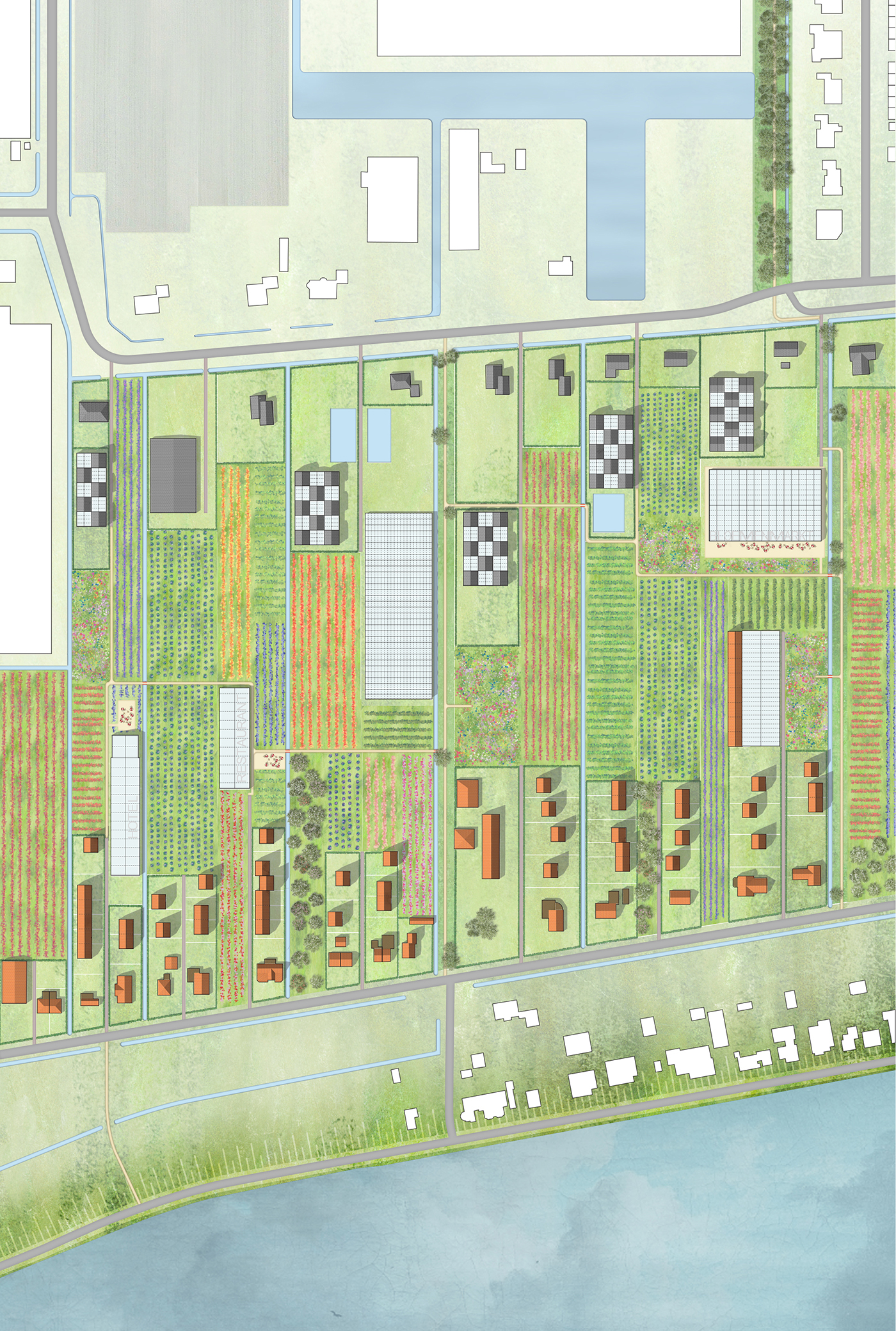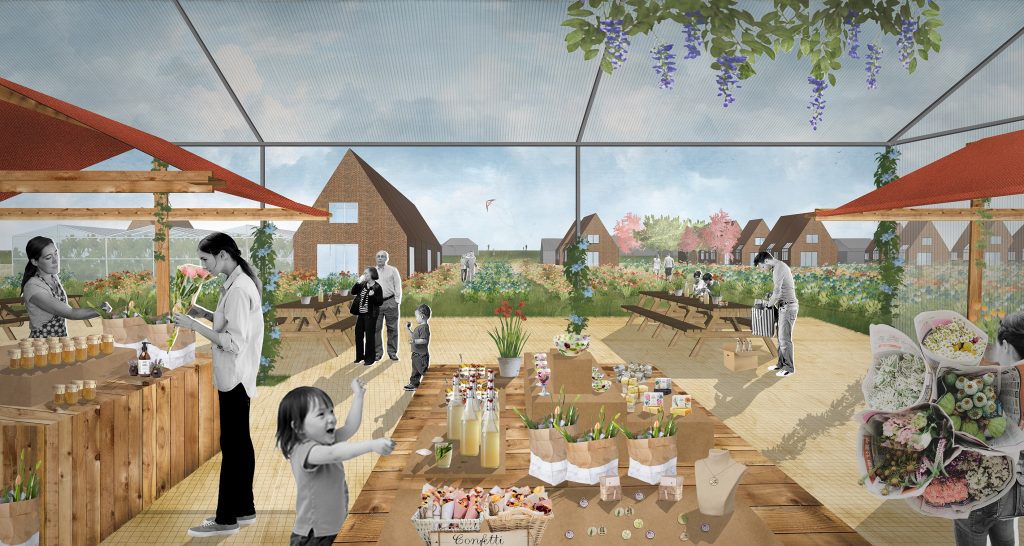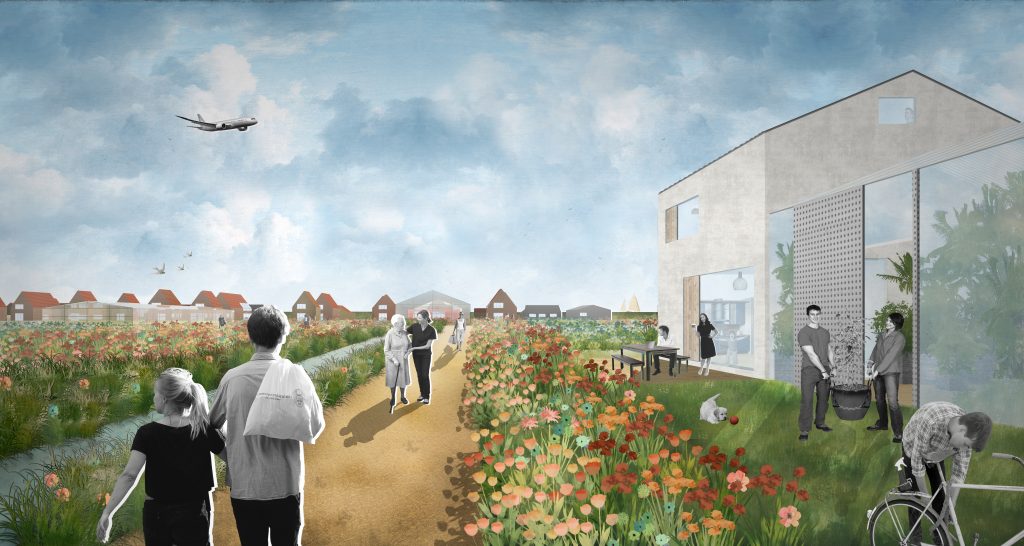The Polder Market Halls [NL]
Transforming a greenhouse farming region
Rijsenhout is a village in Noord-Holland and situated in an area of greenhouse cultivation called Greenport Aalsmeer. Changing economic circumstances and abandoned sites have meant the area is ready for partial transformation. Advocacy organization LTO Noord Glaskracht asked BOOM Landscape to develop a scenario, using Rijsenhout as a pilot project. What opportunities are there for the land and how could the redevelopment benefit the liveability and quality of the area in general?

Historic polder charm
Rijsenhout is a typical Dutch polder village: old houses in ribbon development and outstretched horticultural fields geometrically structured by watercourses. Yet the village has seen better days: since some landowners have already stopped cultivating, parts are in severe decline. There are empty greenhouses, derelict fields and messy business premises. A sad picture indeed, but there is no reason to erase the memory of this landscape’s history. BOOM studied the area and developed a scenario that preserves and celebrates the best and most characteristic landscape features.

Ribbon development
After remediation, new houses can be added to the historic ribbons of Rijsenhout. There are two old ribbons and one relatively young ribbon, so inserting any new homes would require two different typologies. The oldest ribbon development on the edge of the polder and bounded by the dyke has low-lying gable-roofed houses, all lined up and facing the dyke. It is important to retain this characteristic rhythm in any new-build projects so as to preserve the openness of the ribbon and the views through to the landscape beyond.The second typology, found on the younger ribbon (Rijshornstraat), evidences the more recent history of Rijsenhout: a grid of clustered houses, each with their own garden greenhouse.

Polder grids
BOOM saw an opportunity to strengthen the historic character of the Haarlemmermeer, a landscape of reclaimed land or ‘polders’. Old maps of the region graphically illustrate the grid-like structure delineated by the long avenues, straight watercourses and linear lots. This is the underlying plan to any future development. Whether it’s new-build homes, re-used greenhouses, growing fields, recreational pathways or ecological connections, they should all follow the line set out by earlier polder structuring.
Diversity
A new natural environment can develop within the framework of the existing structure of long parcels of land. The ecology and patterns of the landscape can merge with new leisure uses. For example, the banks can be richly planted with flowers and provide a beautiful setting for walking and cycling routes; there can be public fields for picking flowers, community orchards and vegetable gardens. A rationally designed polder with a lush variety of plants reflects the horticultural past of Rijsenhout and continues the tradition.
