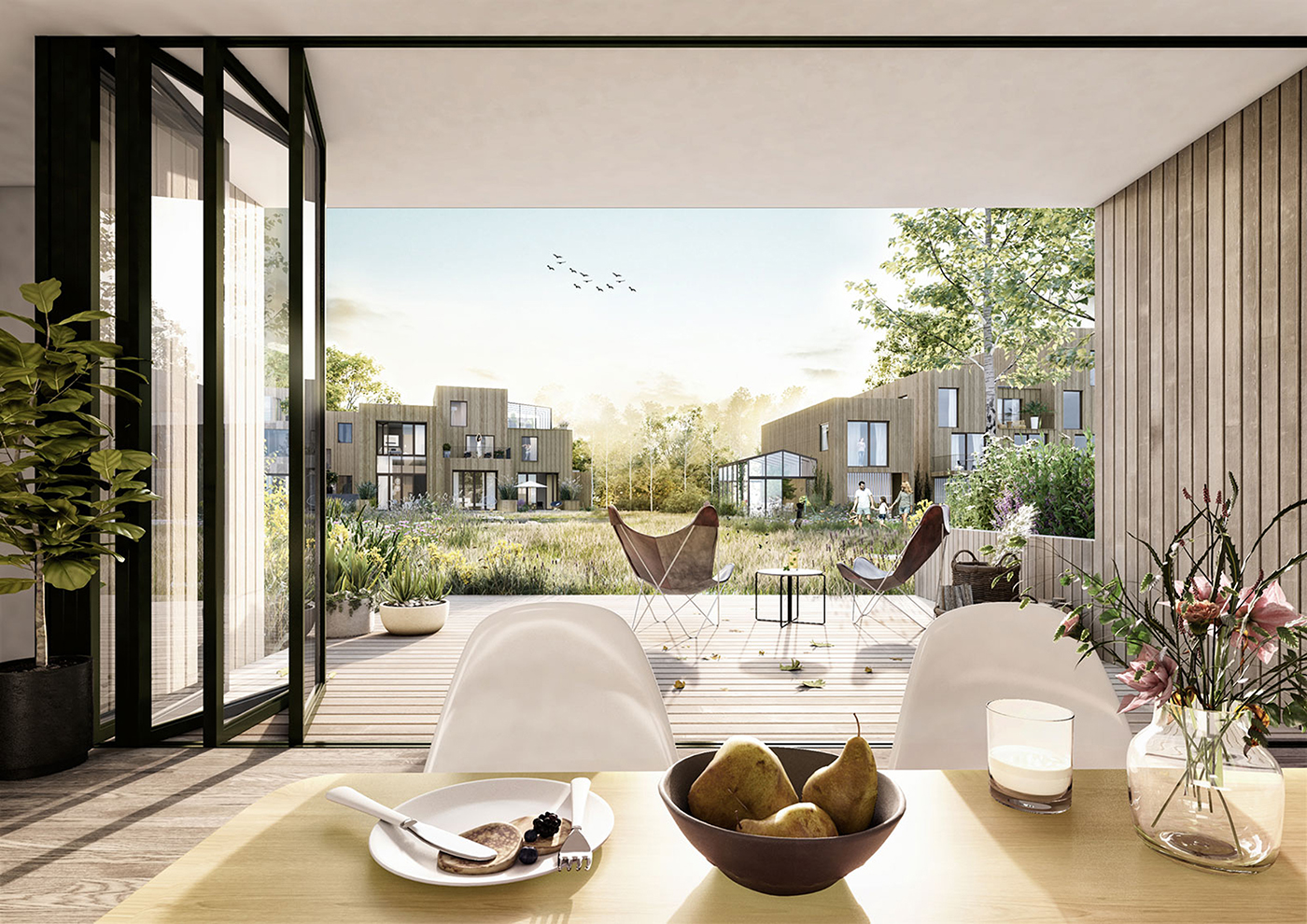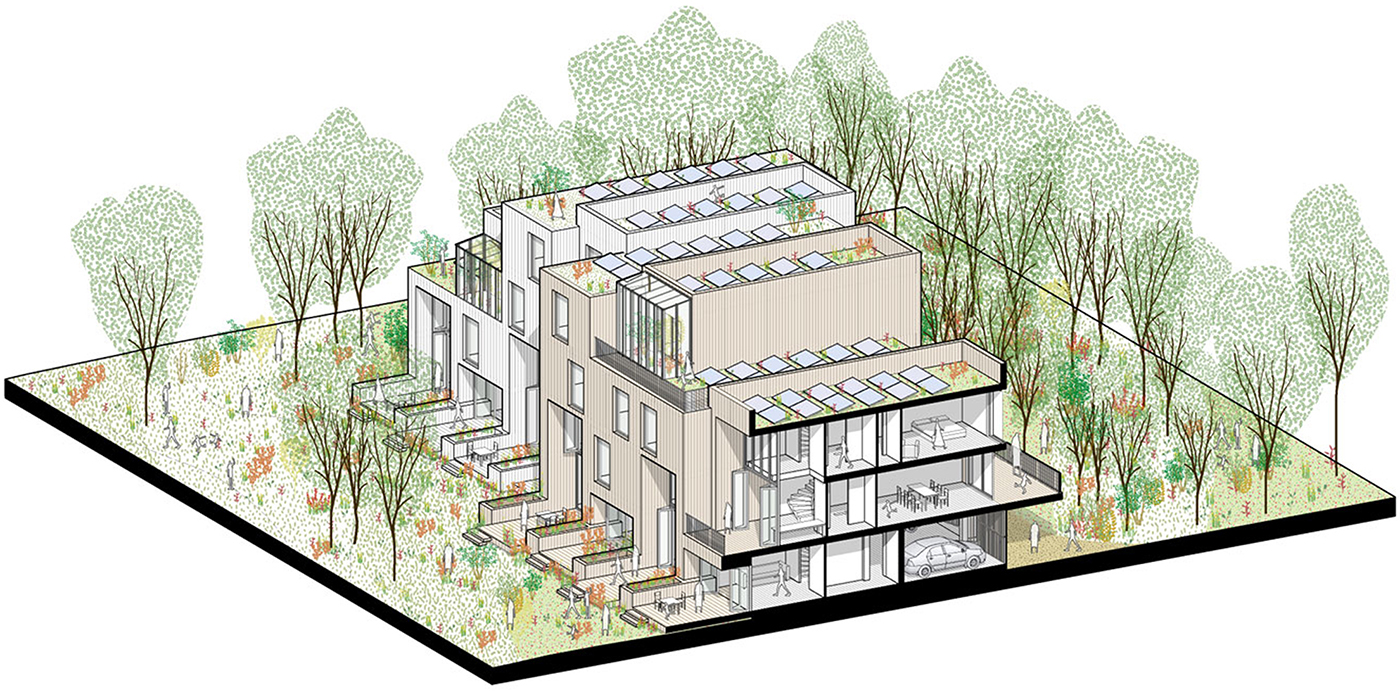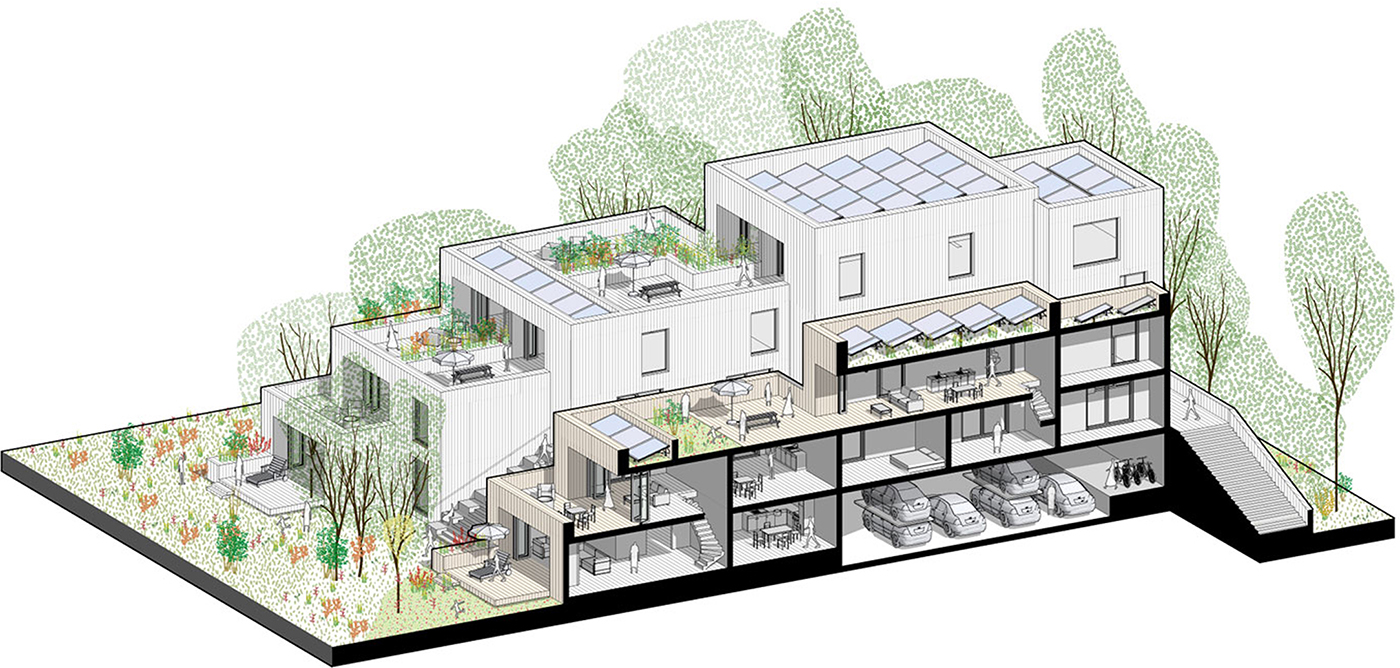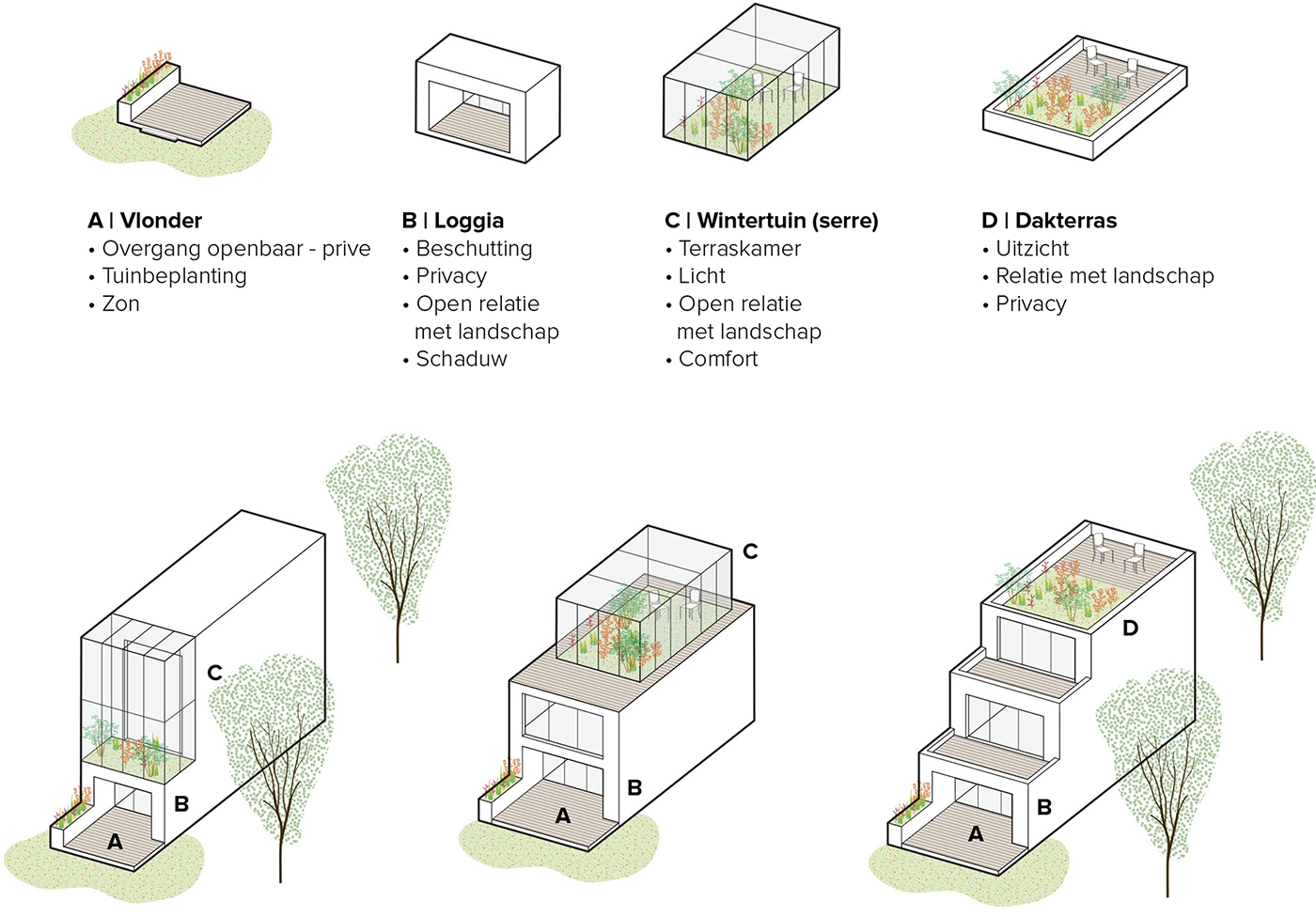Wooded residential setting in Zuiver
Along with a team of partners, BOOM Landscape designed an ambitious plan for 33 eco-friendly homes in a landscaped residential park near Eindhoven. It is a sustainable and distinctive neighbourhood in which architecture and the landscape merge seamlessly

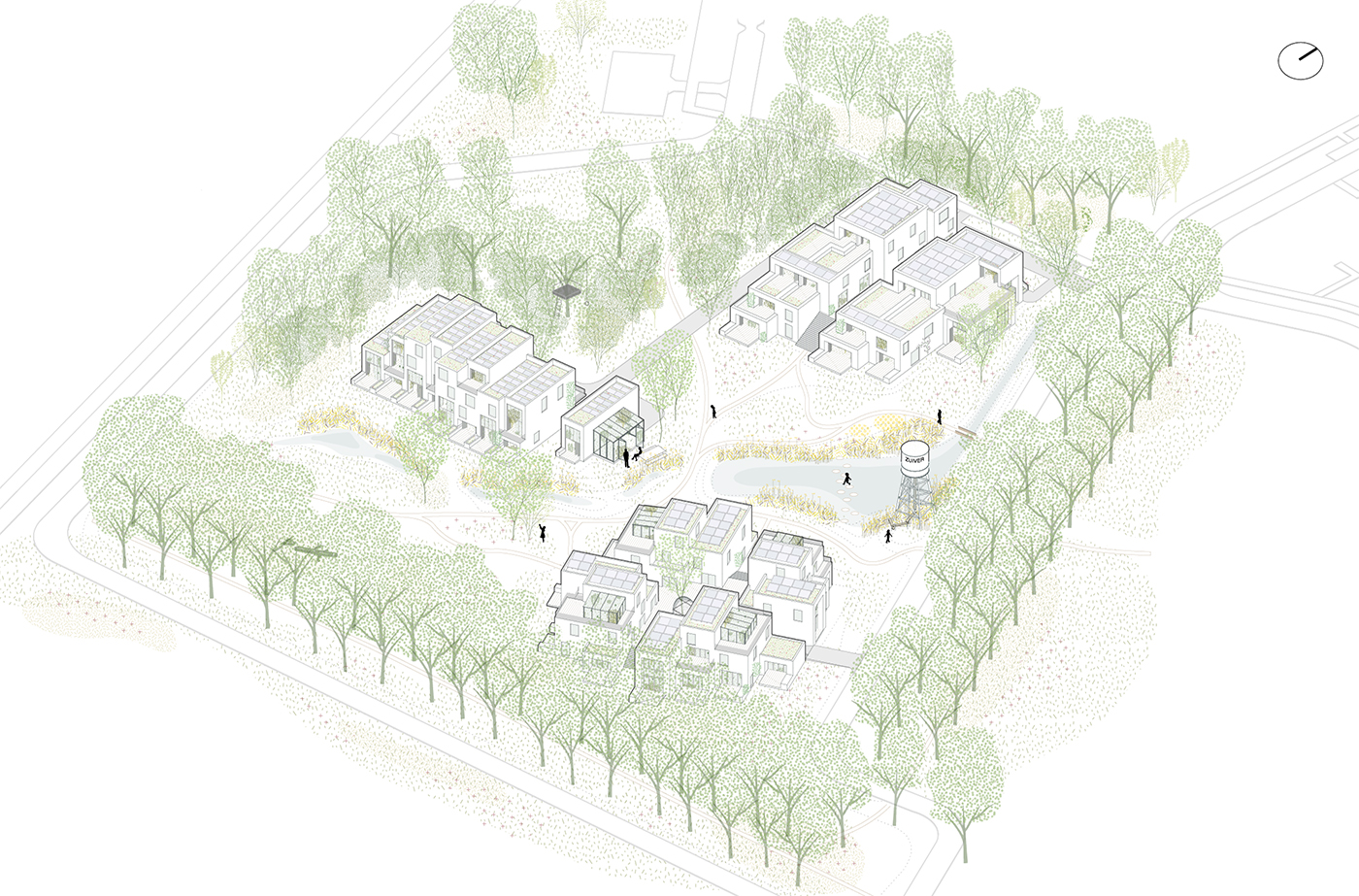
Three ensembles
Zuiver is a former military site surrounded by forests. The houses are clustered into three separate ensembles (of 10-12 homes) and are situated to ensure unobstructed sightlines through the site from every angle. Amidst a new group of trees in the northern corner, there are terraced houses with south-facing patios.
South of this, parallel to the forest’s edge (where even more trees will be planted), are the row houses called Het Lint. And in the south-eastern corner there is an ensemble of houses that frame a publically accessible courtyard. Each cluster is unique and enhanced with its own set of features, though they share similar materials and shapes.
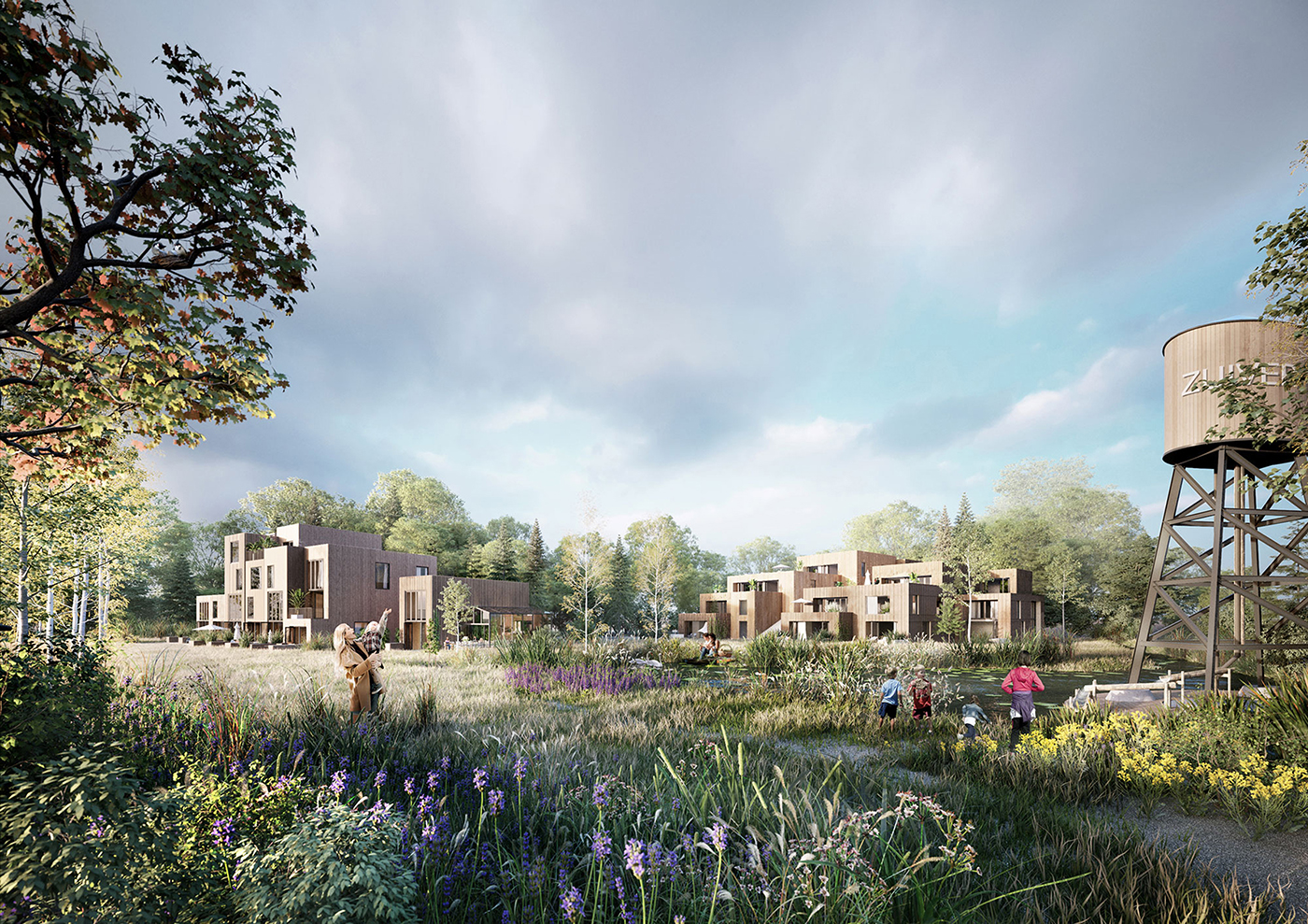
Collective gardens
The natural, open landscape garden is shared by all residents. The homes do not have individual gardens, but rather a deck or a roof terrace facing the collective space to be enjoyed by all. On the site there is also a community greenhouse where residents can grow vegetables and plants, and centrally located in the plan, an open green space with a communal swimming pond and water tower which is the beacon of the neighbourhood. This is where children can play freely and neighbours can meet up casually.

Sustainability
Zuiver is sustainable in all its facets. The houses are set up to function on low energy use and without natural gas. Residents can opt to install solar panels and the parking spaces all have EV chargers for electric cars. In addition, locally sourced recycled wood and steel will be used to clad the buildings and all new materials will be easily dismounted and reused.
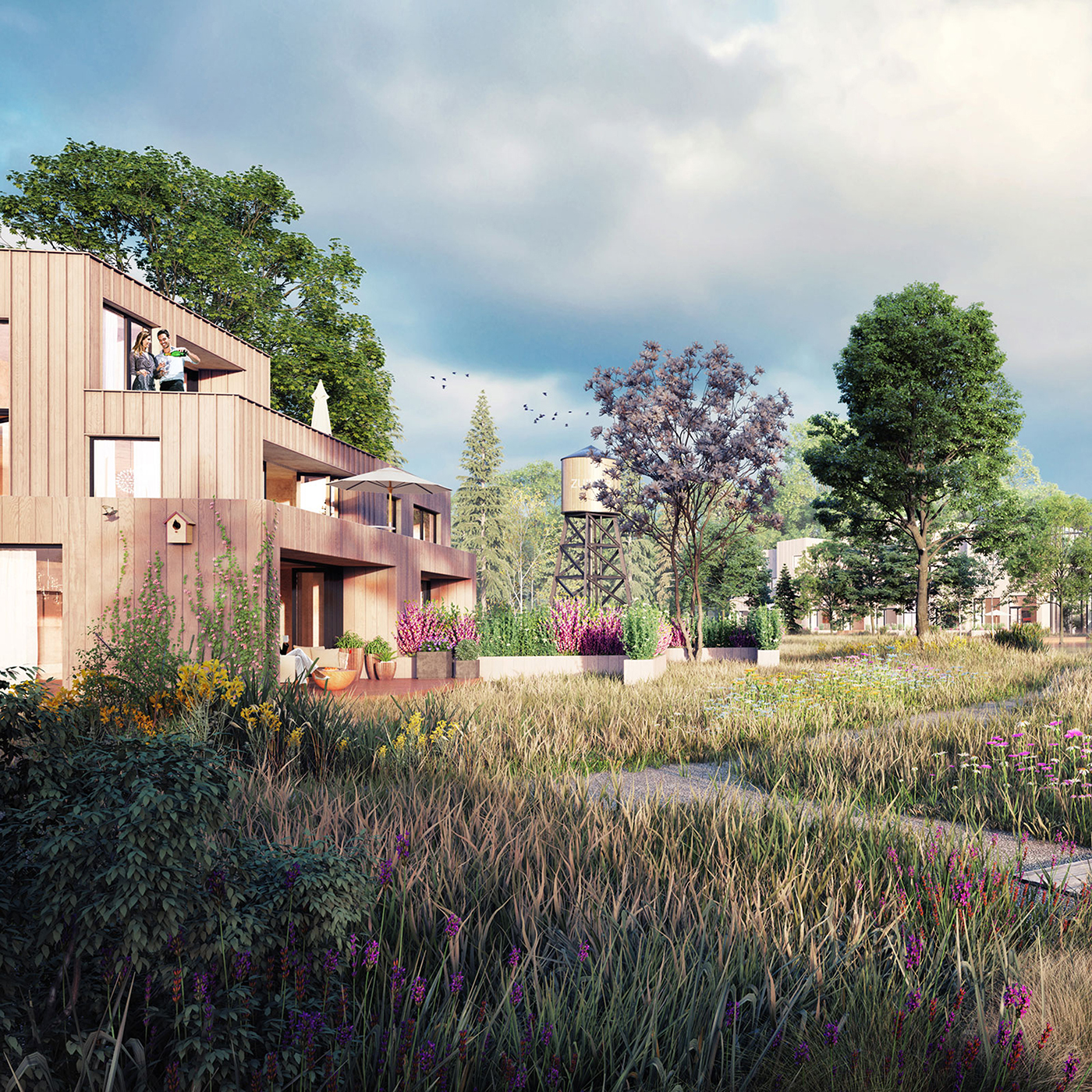
Water issues
A particularly sustainable aspect of the design is the water. By lifting a layer of soil and using this as ground on which to build the raised houses, a new landscape is created in which the ground level can be used for water retention and filtration. This means that heavy rainfall is absorbed into the ground at a slower rate and that the ground can serve as a reservoir in dry periods. Finally, the roofs also retain rainwater for use in drier times.
Grey water from household usage like washing machines and kitchen sinks will be cleaned via a special aquatic filter, or artificial wetland, which feeds the natural swimming pool. The sewage system is relieved of 80% of its normal load by employing this water retention and purification scheme in the ground. Nature itself is also a beneficiary of this scheme since the ecosystem is enhanced by the wet to dry transitional zones.
