Las Lomas de Dapa [CO]
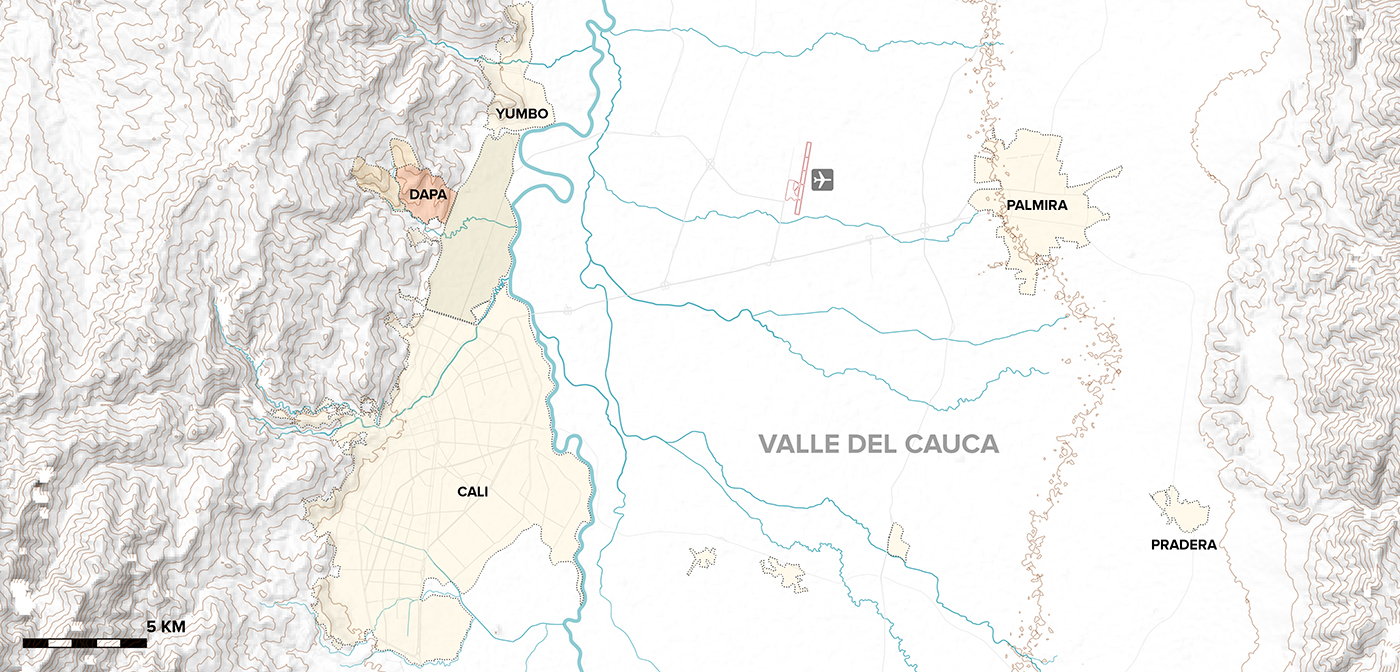
On the eastern slope of the Western Andes in Colombia, facing the Cauca River Valley, is the mountain village of Dapa. The hills around Dapa are a popular weekend and holiday destination for urbanites coming from nearby Cali. BOOM Landscape was commissioned by a local landowner to develop a 600-hectare masterplan based on the scenic and environmental quality of the area.
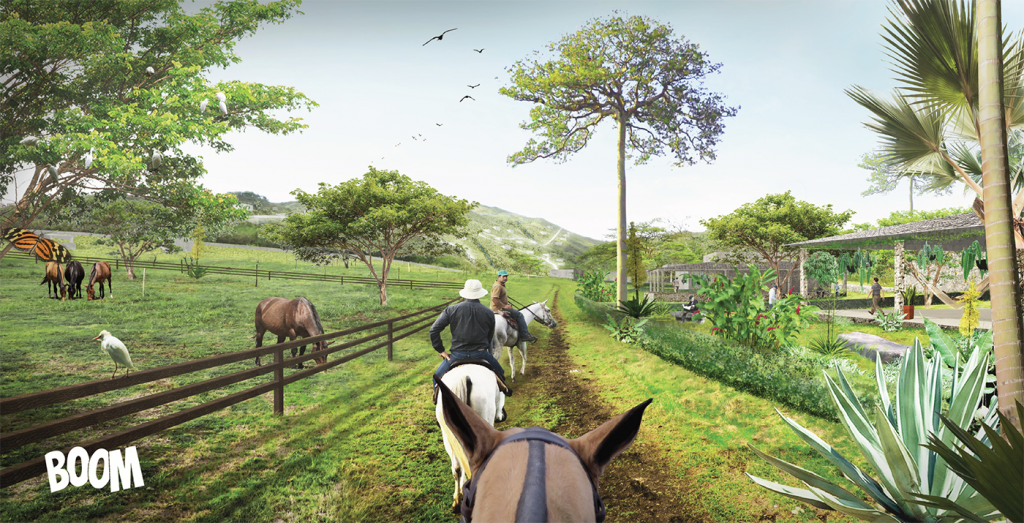
Reforestation
After visiting the region, it became clear that transforming the site for quality residential living would require a renewed landscape of forests around Dapa. Over the years, excessive dry spells and overgrazing had caused the hills around Dapa to become exhausted and barren, leaving an open, unprotected landscape. Reforestation will provide the necessary shade and coolness, not only for inhabitants but also for the benefit of the landscape itself.
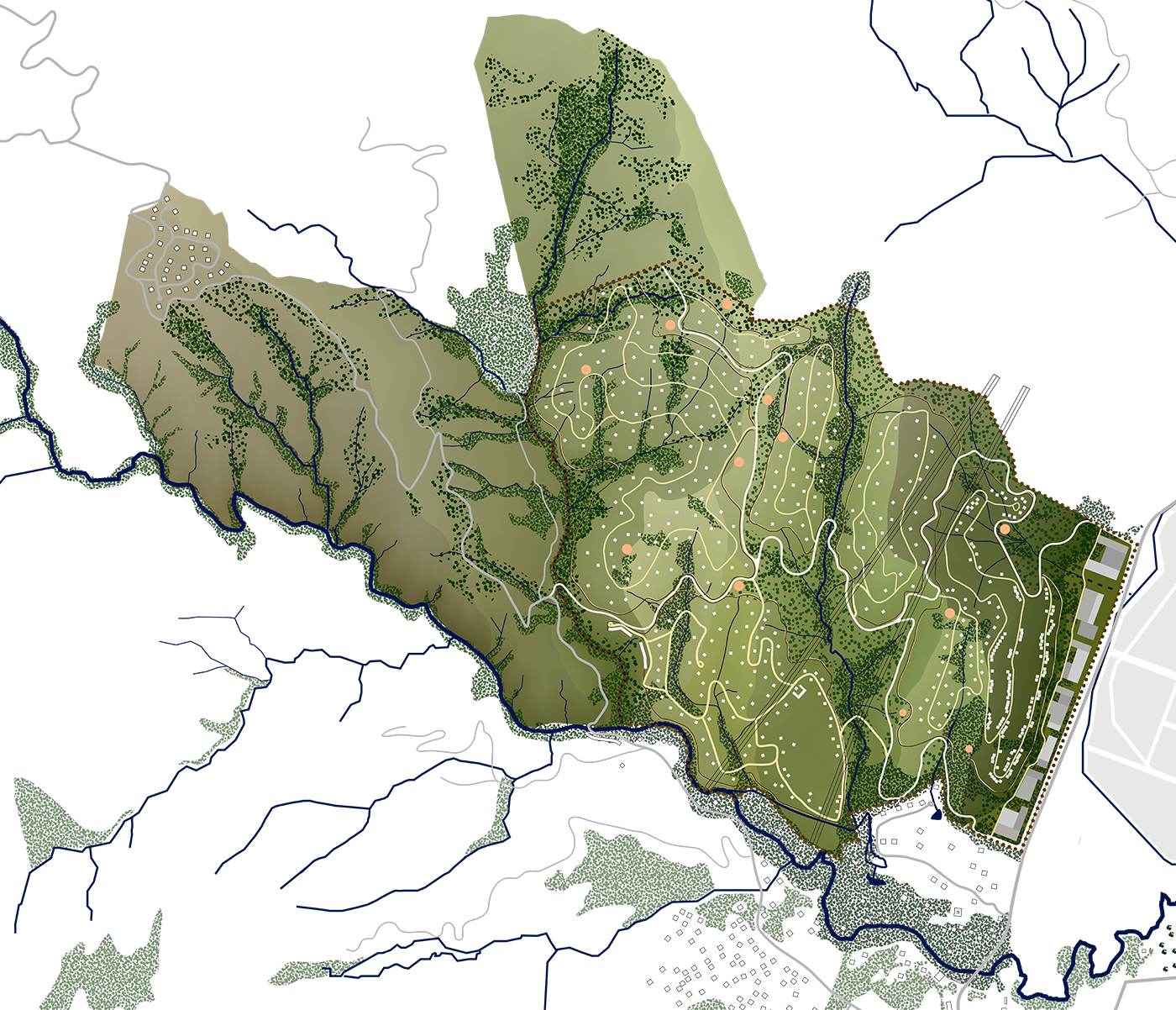
Tropical Dry Forest
By giving the landscape new plant life, the original ecosystem is also able to reestablish itself – making it a real contribution to the global environment, as less than one percent of this type of ecosystem is still in existence anywhere in the world. The reintroduction of this tropical dry forest began in the valley with nurseries for the plants and trees that were once abundant here. 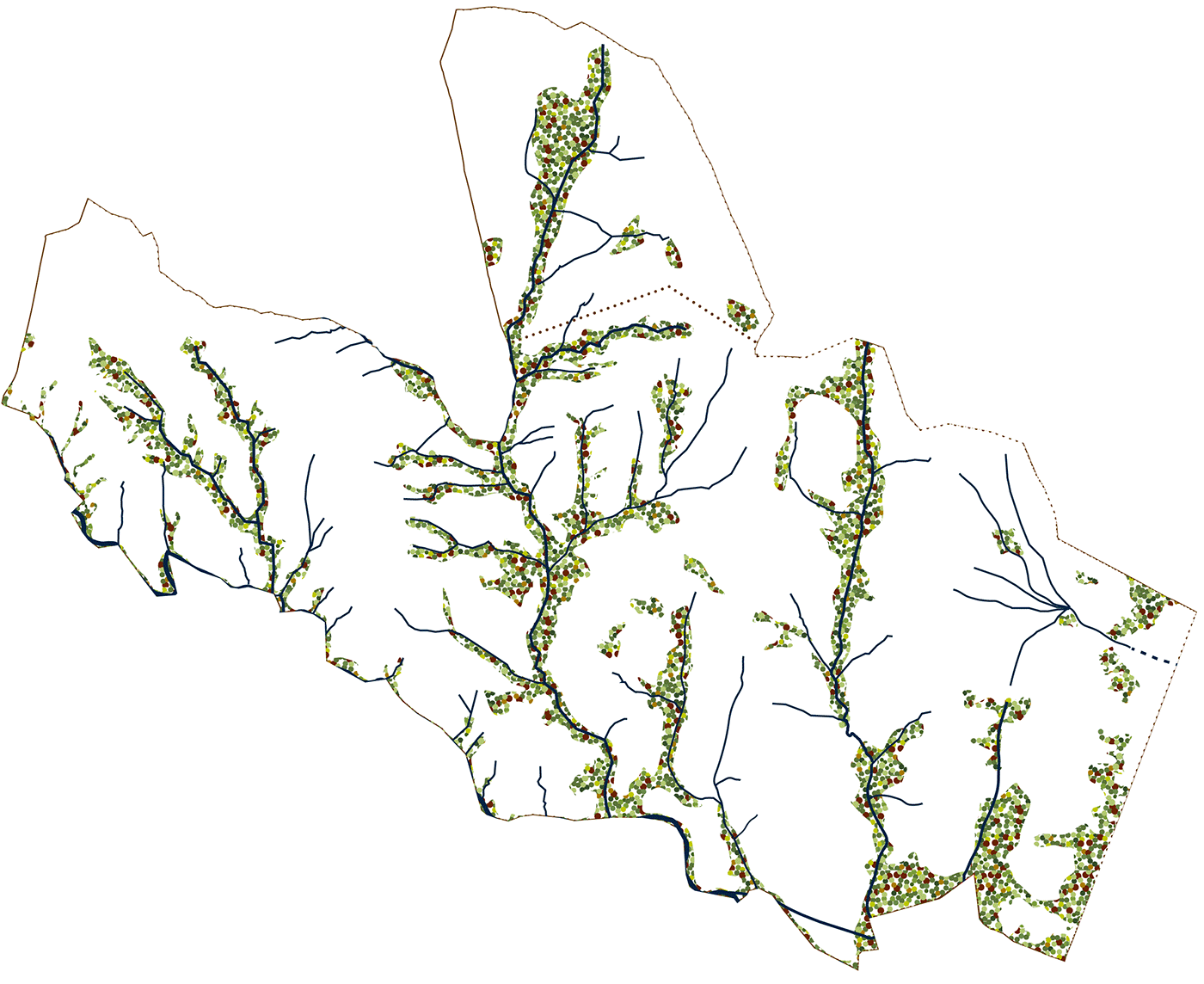
Areas not permitted for development, such as river plains and under power lines, were planted with new forests immediately. The reforestation plan then guided our decisions for the structure of the masterplan: the areas beyond the forests began to form a suitable future blueprint for the suburbanization.

Four valleys, four neighbourhoods
The masterplan is based on the landscape features of four distinct valleys, each with their own attributes. Specific types of trees and architectural typologies will also differentiate the four valleys. Each valley is enriched with a different view looking out over the Andes or the city of Cali, and so the separate districts can all develop their own character. The building lots nestled into these natural settings also profit from this distinction. Sale of the lots will be combined with the sale of trees and plants that contribute, through individual planting, to the regeneration of the tropical dry forest ecosystem. This allows new residents to become involved and feel truly connected to their environment and the rebirth of the area’s natural habitat.

Designing private and public areas
The masterplan includes the development and design of both private and public spaces. The residential districts themselves are enclosed compounds, but will have a meandering structure of roads/paths that encourage people go for walks within the zone.
A network of green zones, or landscape parks, were also designed for private and public use. These áreas de cesión are required compensation areas, but at the same time they provided an excellent opportunity to soften the urbanization and inject a sense of fertile bounty.
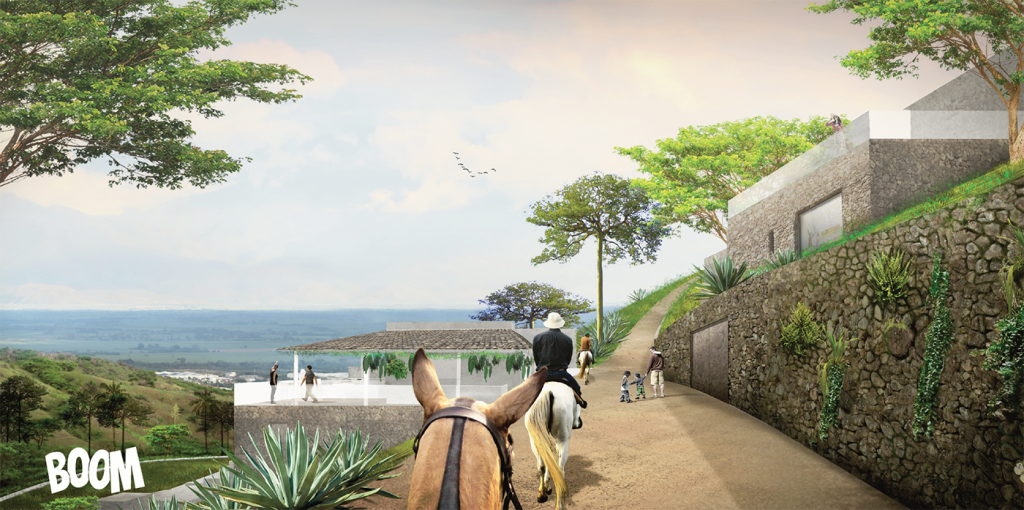
Finally, certain locations in the plan with beautiful views (miradores) have been programmed for amenities such as a hotel, country club, panoramic restaurant and public swimming pool cantilevered from the mountain. Further facilities beyond the compounds ensure this will become a dynamic new suburban district.
