De Zanderij Castricum
,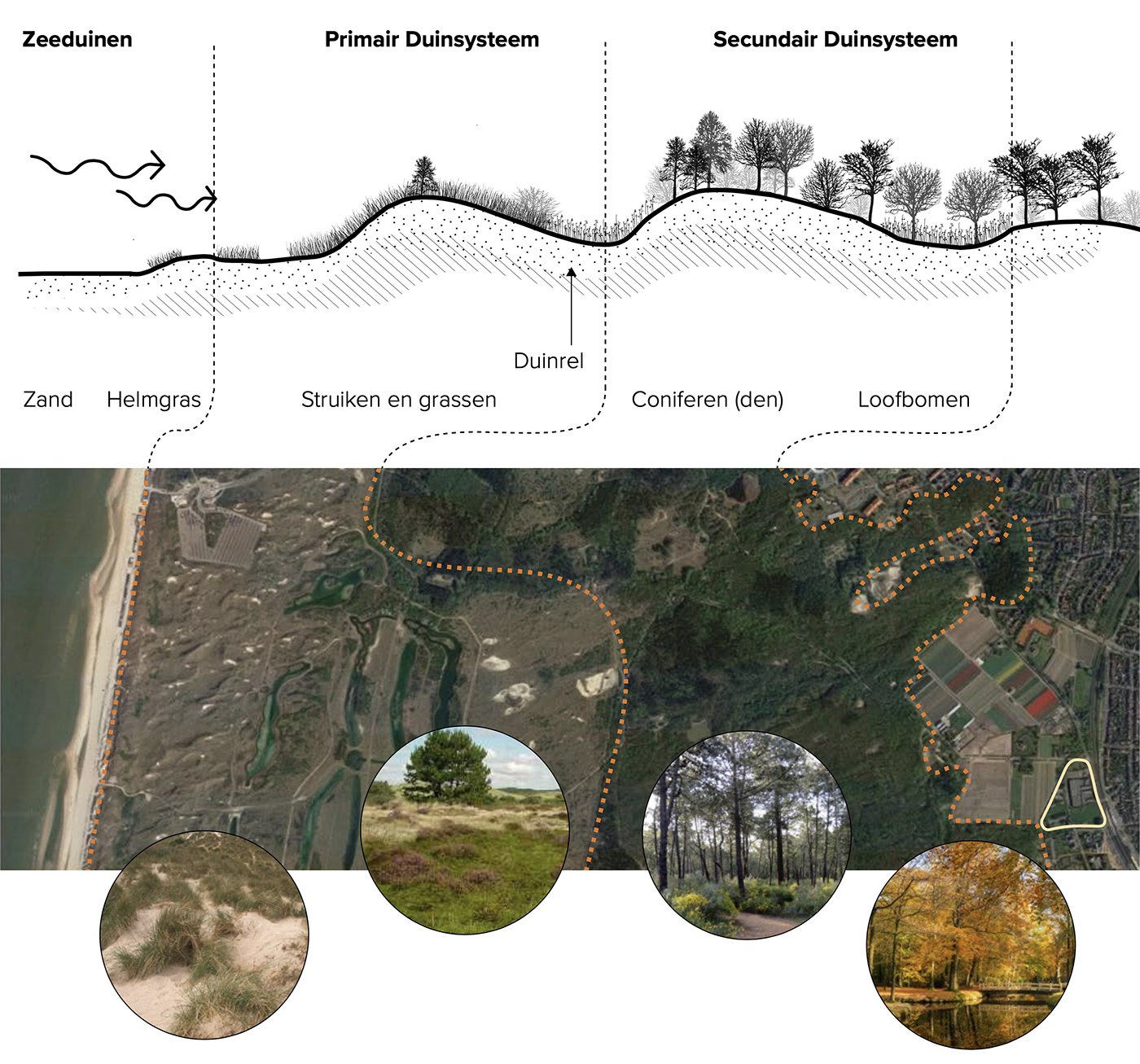
Reintroducing the dunes
A new residential neighbourhood is being developed where once sand was quarried: De Zanderij, west of Castricum. The neighbourhood is situated between the wooded inner dunes and the transitional zone into the polders (low-lying land protected by the dunes). BOOM Landscape was commissioned to reintroduce the landscape of the dunes into the new development to make the residential setting as attractive as possible.
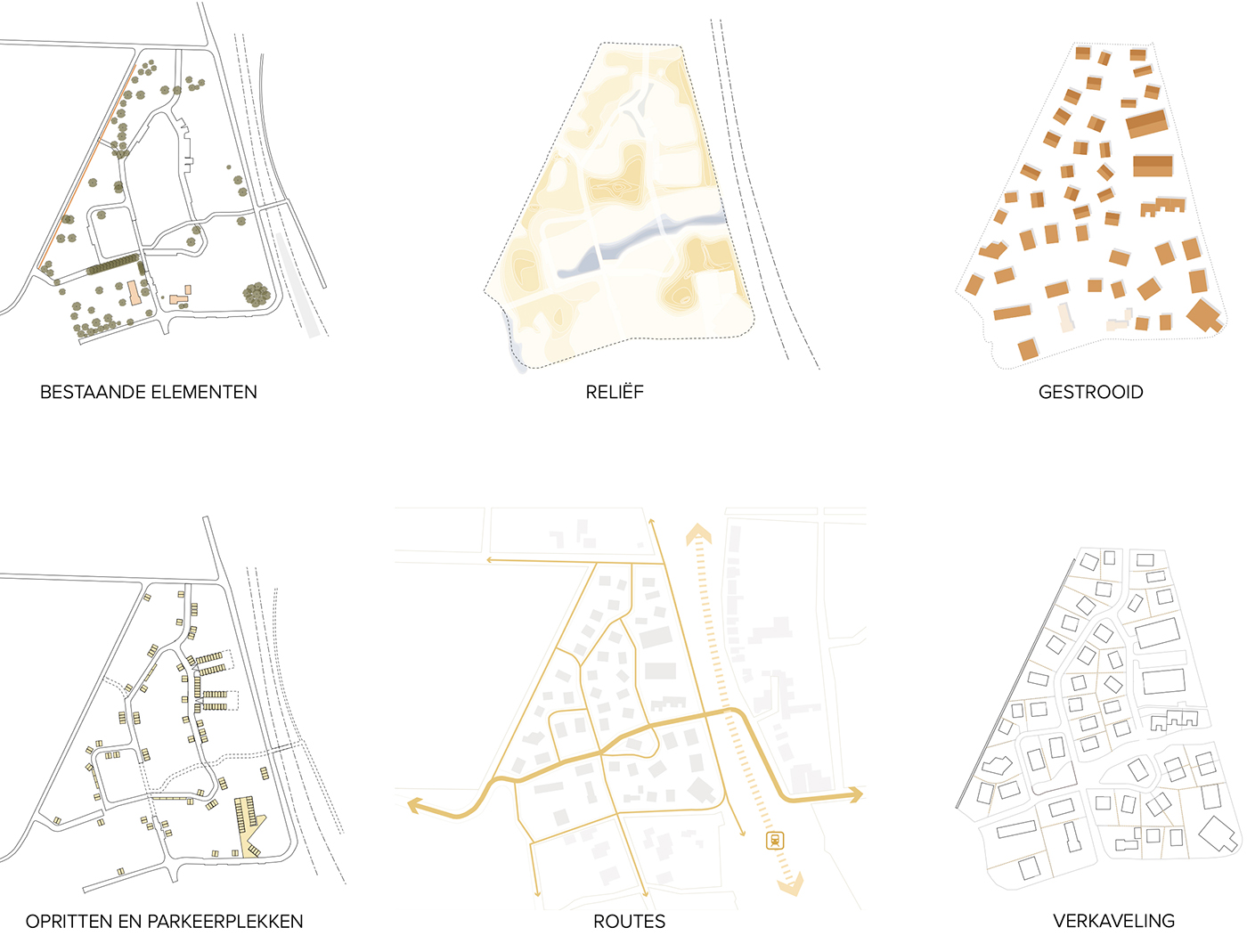
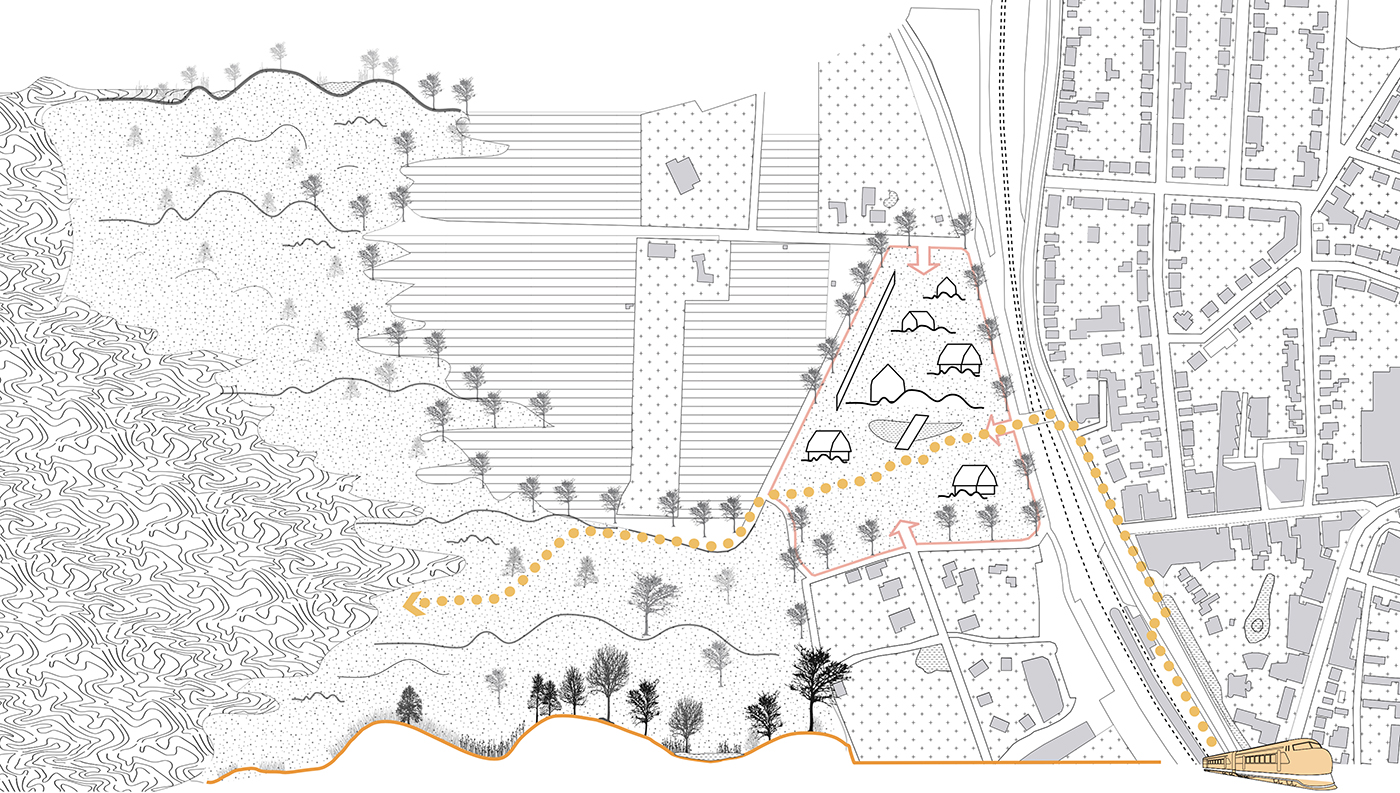
The character of the landscape
For our design we analysed the masterplan for the new neighbourhood and examined the specific characteristics of the dunes around Castricum. These combined to form a picture of rolling dunes with trees, shrubs, brooks and scattered homes. In the design we retained various valued elements such as a number of old trees, cobbled pathways, the undulation, a remnant of a WWII Atlantic Wall, and the passageway that cuts through the dunes from Castricum train station to the sea.
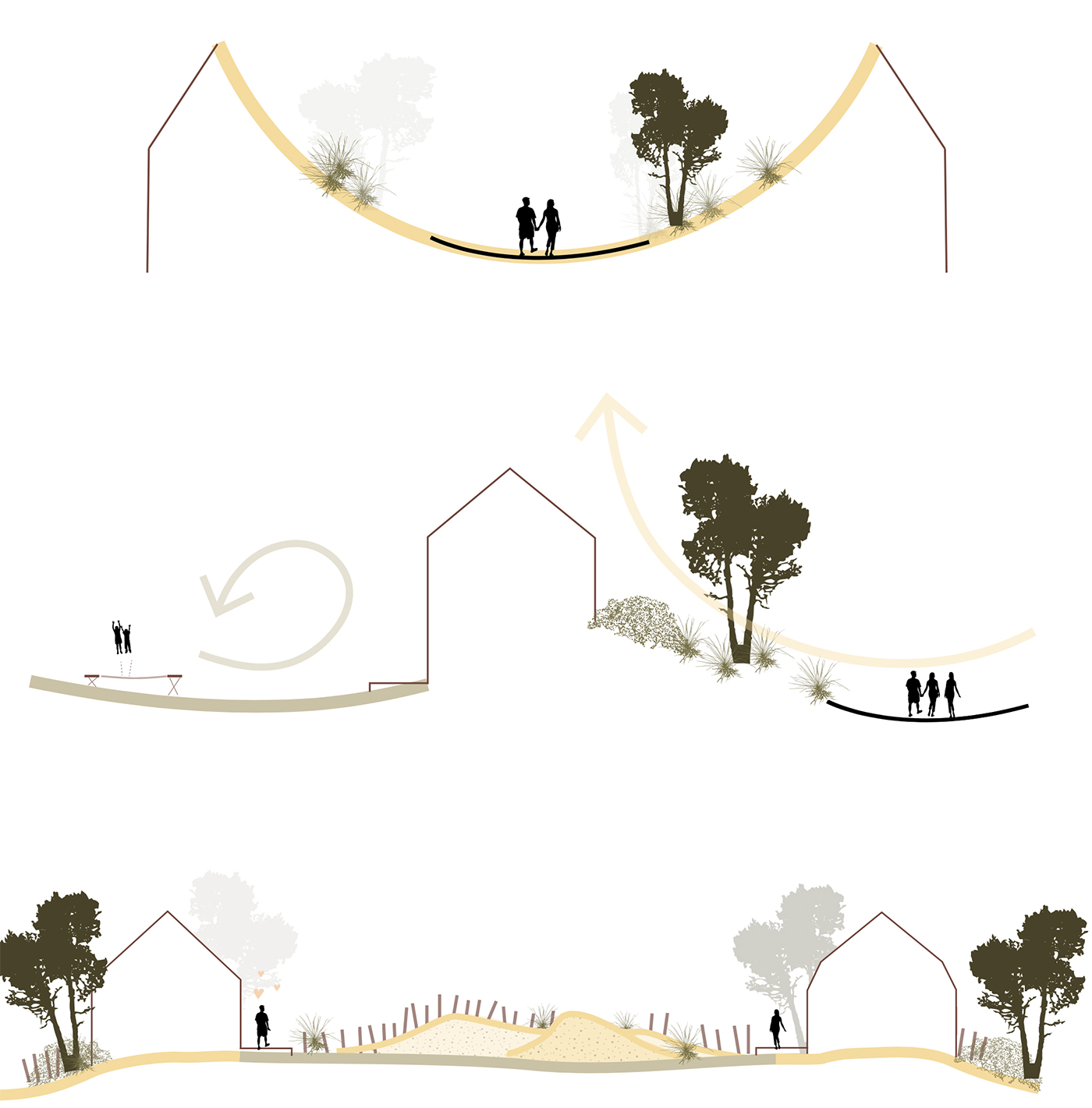
Optimising the experience
To optimise the experience of living in the dunes we chose to keep the roads low and let the flanking shoulders rise. This relief in the landscape ensures a multifaceted perspective: one of openings and changing levels.
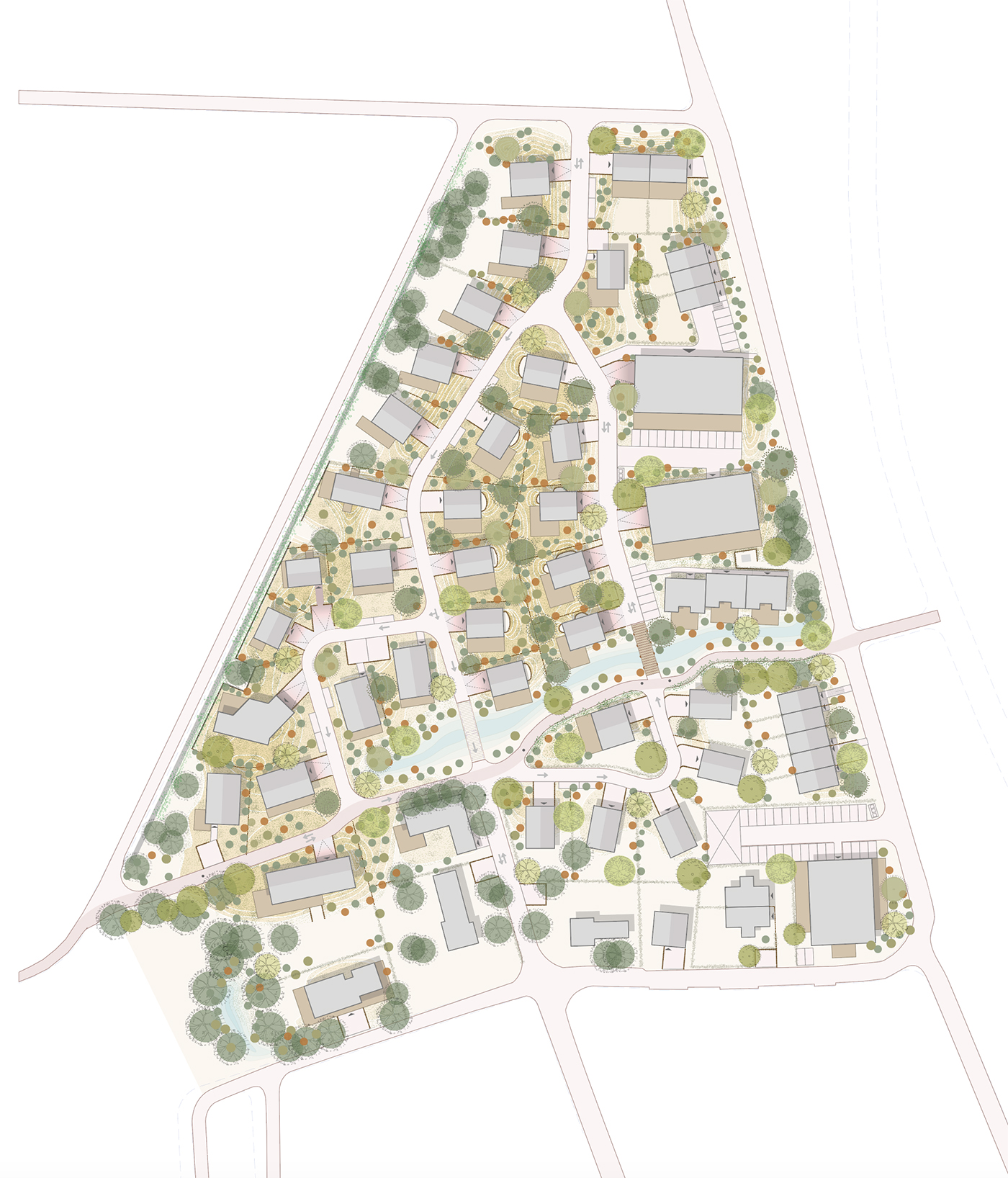
Variety of authentic plants
In reintroducing a dune landscape to the area, it is crucial that the plants support this. From extensive local field research we gathered an authentic assortment of species. This determined that the top layer would be a carpet of beach grass and shrubs (e.g. spindle, sea-buckthorn, hawthorn and creeping willow) that would stretch on all sides around the houses. The trees, just as the houses, would be strewn randomly, though the higher dunes would take pines and the lower dunes poplars. The path from station to sea would be sprinkled with free-standing trees.
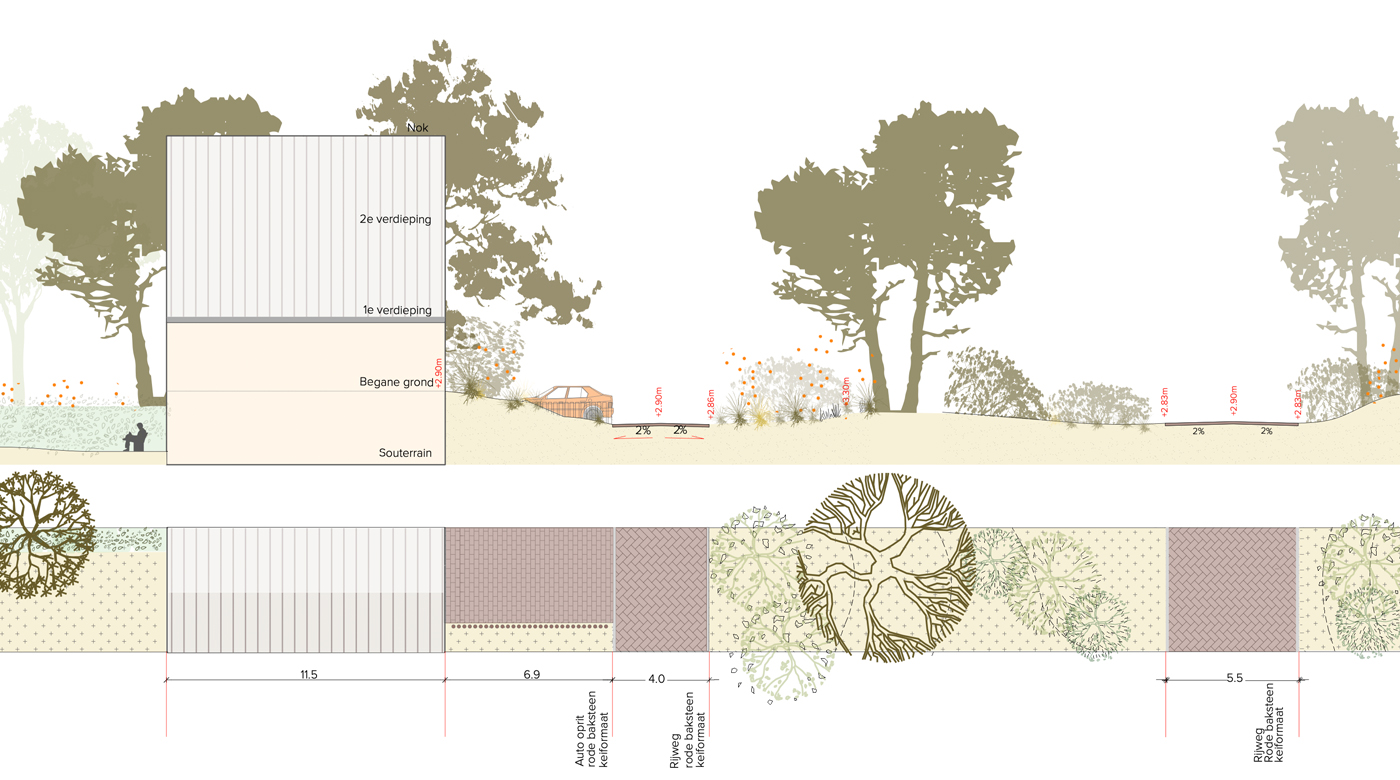
Fencing, parking and paving
The right planting not only strengthens the sense of being in the dunes, it can also be used to section off private gardens and other elements. Some of the houses have enclosed (and customised) gardens, and these can be screened by privet hedges. Others are surrounded by collective dune space, which is hemmed in by the woven picket fences typical of the dunes. Every house also has two parking places that are screened by a dune wall.
Since the main paths in the surrounding area are paved in brick, we used this type of paving for the roads, footpaths and parking places. Parking for guests is restricted to outer edge of the neighbourhood and has an open paved surface so that rainwater can filter into the ground.
